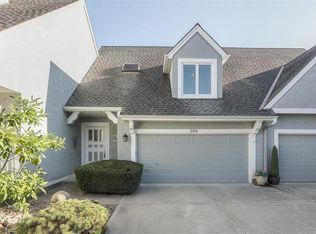Sold
Price Unknown
302 SW Raintree Dr, Lees Summit, MO 64082
2beds
1,816sqft
Townhouse
Built in 1986
4,488 Square Feet Lot
$277,400 Zestimate®
$--/sqft
$1,993 Estimated rent
Home value
$277,400
$252,000 - $305,000
$1,993/mo
Zestimate® history
Loading...
Owner options
Explore your selling options
What's special
SPACIOUS TOWNHOME IN RAINTREE LAKE! Easy maintenance living! Vaulted Great Room with Skylight, Fireplace and Built-Ins! Formal dining and eat-in kitchen. Head up to the Primary Suite including whirlpool tub, separate shower and walk-in closet. 2nd bed and bath on this level. Convenient laundry on bedroom level! Finished basement has a family room with fireplace and 3rd full bath. Enjoy the outdoors on the patio or deck. Bring your decorating ideas and make this your own!
Zillow last checked: 8 hours ago
Listing updated: June 06, 2024 at 08:18am
Listing Provided by:
Bryan Huff 913-907-0760,
Keller Williams Realty Partners Inc.,
Joe Balestrieri 816-305-7901,
Keller Williams Realty Partners Inc.
Bought with:
Platinum Realty LLC
Source: Heartland MLS as distributed by MLS GRID,MLS#: 2474208
Facts & features
Interior
Bedrooms & bathrooms
- Bedrooms: 2
- Bathrooms: 4
- Full bathrooms: 3
- 1/2 bathrooms: 1
Primary bedroom
- Features: Carpet, Ceiling Fan(s), Walk-In Closet(s)
- Level: Upper
- Dimensions: 19 x 13
Bedroom 2
- Features: Carpet
- Level: Upper
- Dimensions: 12 x 11
Primary bathroom
- Features: Granite Counters, Separate Shower And Tub
- Level: Upper
- Dimensions: 15 x 4
Bathroom 2
- Features: Shower Over Tub
- Level: Upper
- Dimensions: 8 x 5
Bathroom 3
- Features: Shower Only
- Level: Basement
- Dimensions: 7 x 6
Breakfast room
- Features: Ceramic Tiles
- Level: Main
- Dimensions: 11 x 8
Dining room
- Features: Carpet
- Level: Main
- Dimensions: 12 x 11
Family room
- Features: Carpet, Fireplace
- Level: Basement
- Dimensions: 23 x 13
Great room
- Features: Built-in Features, Fireplace
- Level: Main
- Dimensions: 17 x 14
Half bath
- Features: Ceramic Tiles
- Level: Main
- Dimensions: 6 x 4
Kitchen
- Features: Ceramic Tiles, Pantry
- Level: Main
- Dimensions: 14 x 10
Heating
- Forced Air
Cooling
- Electric
Appliances
- Included: Cooktop, Dishwasher, Disposal, Exhaust Fan, Microwave, Built-In Oven
- Laundry: Bedroom Level, Laundry Closet
Features
- Ceiling Fan(s), Pantry, Walk-In Closet(s)
- Flooring: Carpet, Tile
- Windows: Skylight(s)
- Basement: Concrete,Finished,Full,Sump Pump
- Number of fireplaces: 2
- Fireplace features: Basement, Great Room
Interior area
- Total structure area: 1,816
- Total interior livable area: 1,816 sqft
- Finished area above ground: 1,476
- Finished area below ground: 340
Property
Parking
- Total spaces: 2
- Parking features: Attached, Garage Faces Front
- Attached garage spaces: 2
Features
- Patio & porch: Deck, Patio
- Spa features: Bath
Lot
- Size: 4,488 sqft
- Features: Level
Details
- Parcel number: 70940080702000000
Construction
Type & style
- Home type: Townhouse
- Architectural style: Traditional
- Property subtype: Townhouse
Materials
- Stucco & Frame
- Roof: Composition
Condition
- Year built: 1986
Utilities & green energy
- Sewer: Public Sewer
- Water: Public
Community & neighborhood
Location
- Region: Lees Summit
- Subdivision: Other
HOA & financial
HOA
- Has HOA: Yes
- HOA fee: $608 quarterly
- Amenities included: Clubhouse, Pool
- Services included: Maintenance Structure, Maintenance Grounds, Snow Removal, Trash
Other
Other facts
- Listing terms: Cash,Conventional,FHA,VA Loan
- Ownership: Private
- Road surface type: Paved
Price history
| Date | Event | Price |
|---|---|---|
| 5/30/2024 | Sold | -- |
Source: | ||
| 4/4/2024 | Pending sale | $257,900$142/sqft |
Source: | ||
| 3/23/2024 | Price change | $257,900-2.7%$142/sqft |
Source: | ||
| 3/8/2024 | Price change | $265,000-3.6%$146/sqft |
Source: | ||
| 2/24/2024 | Listed for sale | $275,000$151/sqft |
Source: | ||
Public tax history
| Year | Property taxes | Tax assessment |
|---|---|---|
| 2024 | $4,886 +0.7% | $67,663 |
| 2023 | $4,850 +102.7% | $67,663 +128.3% |
| 2022 | $2,393 -2% | $29,640 |
Find assessor info on the county website
Neighborhood: 64082
Nearby schools
GreatSchools rating
- 4/10Trailridge Elementary SchoolGrades: K-5Distance: 1 mi
- 6/10Summit Lakes Middle SchoolGrades: 6-8Distance: 1.1 mi
- 9/10Lee's Summit West High SchoolGrades: 9-12Distance: 2.5 mi
Get a cash offer in 3 minutes
Find out how much your home could sell for in as little as 3 minutes with a no-obligation cash offer.
Estimated market value
$277,400
Get a cash offer in 3 minutes
Find out how much your home could sell for in as little as 3 minutes with a no-obligation cash offer.
Estimated market value
$277,400
