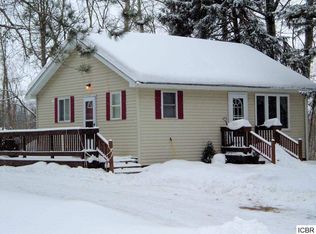Closed
$235,000
302 SW 9th Ave, Grand Rapids, MN 55744
3beds
1,620sqft
Single Family Residence
Built in 2006
10,018.8 Square Feet Lot
$242,000 Zestimate®
$145/sqft
$2,271 Estimated rent
Home value
$242,000
$211,000 - $276,000
$2,271/mo
Zestimate® history
Loading...
Owner options
Explore your selling options
What's special
Fall in love with this meticulously maintained one-level home in SW Grand Rapids. This charming residence features an inviting open floor plan complemented by granite countertops and newer flooring. With 3 bedrooms and 2 baths, this move-in ready home offers convenience and comfort for any lifestyle. Enjoy living in town close to the hospital, schools, shopping, and more, all while enjoying peaceful wooded views. Located just a few blocks from Sylvan Bay, this home offers a perfect blend of serenity and accessibility.
Zillow last checked: 8 hours ago
Listing updated: September 05, 2025 at 11:19pm
Listed by:
Molly Tulek 218-360-0945,
EDGE OF THE WILDERNESS REALTY
Bought with:
Emily Lutz
RE/MAX Advantage Plus
Source: NorthstarMLS as distributed by MLS GRID,MLS#: 6565989
Facts & features
Interior
Bedrooms & bathrooms
- Bedrooms: 3
- Bathrooms: 2
- Full bathrooms: 1
- 3/4 bathrooms: 1
Bedroom 1
- Area: 163.75 Square Feet
- Dimensions: 13.10x12.5
Bedroom 2
- Area: 126.42 Square Feet
- Dimensions: 12.9x9.8
Bedroom 3
- Area: 127.72 Square Feet
- Dimensions: 10.3x12.4
Bathroom
- Area: 68.64 Square Feet
- Dimensions: 13.2x5.2
Foyer
- Area: 52.2 Square Feet
- Dimensions: 9x5.8
Kitchen
- Area: 292.5 Square Feet
- Dimensions: 13x22.5
Laundry
- Area: 101.72 Square Feet
- Dimensions: 12.11x8.4
Living room
- Area: 266.56 Square Feet
- Dimensions: 13.6x19.6
Walk in closet
- Area: 62.88 Square Feet
- Dimensions: 13.1x4.8
Heating
- Forced Air
Cooling
- Central Air
Features
- Basement: Crawl Space
- Has fireplace: No
Interior area
- Total structure area: 1,620
- Total interior livable area: 1,620 sqft
- Finished area above ground: 1,620
- Finished area below ground: 0
Property
Parking
- Total spaces: 2
- Parking features: Concrete
- Garage spaces: 2
- Details: Garage Dimensions (26x20)
Accessibility
- Accessibility features: Doors 36"+
Features
- Levels: One
- Stories: 1
- Patio & porch: Deck
Lot
- Size: 10,018 sqft
- Dimensions: 70 x 140
Details
- Foundation area: 1620
- Parcel number: 916801531
- Zoning description: Residential-Single Family
Construction
Type & style
- Home type: SingleFamily
- Property subtype: Single Family Residence
Materials
- Vinyl Siding, Frame
- Roof: Asphalt
Condition
- Age of Property: 19
- New construction: No
- Year built: 2006
Utilities & green energy
- Electric: Power Company: Grand Rapids Public Utilities
- Gas: Natural Gas
- Sewer: City Sewer/Connected
- Water: City Water/Connected
Community & neighborhood
Location
- Region: Grand Rapids
- Subdivision: Riverside Park Div Of G R
HOA & financial
HOA
- Has HOA: No
Price history
| Date | Event | Price |
|---|---|---|
| 9/4/2024 | Sold | $235,000-4.1%$145/sqft |
Source: | ||
| 8/26/2024 | Pending sale | $245,000$151/sqft |
Source: | ||
| 7/11/2024 | Listed for sale | $245,000+719.4%$151/sqft |
Source: | ||
| 6/1/2006 | Sold | $29,900$18/sqft |
Source: Agent Provided | ||
Public tax history
| Year | Property taxes | Tax assessment |
|---|---|---|
| 2024 | $1,595 +7.8% | $116,187 -7.4% |
| 2023 | $1,479 +16.4% | $125,497 |
| 2022 | $1,271 +5.7% | -- |
Find assessor info on the county website
Neighborhood: 55744
Nearby schools
GreatSchools rating
- 7/10West Rapids ElementaryGrades: K-5Distance: 1.2 mi
- 5/10Robert J. Elkington Middle SchoolGrades: 6-8Distance: 1.6 mi
- 7/10Grand Rapids Senior High SchoolGrades: 9-12Distance: 1.3 mi

Get pre-qualified for a loan
At Zillow Home Loans, we can pre-qualify you in as little as 5 minutes with no impact to your credit score.An equal housing lender. NMLS #10287.
