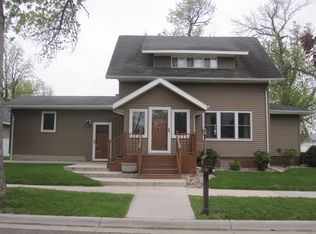Closed
$267,500
302 S Tyler St, Tyler, MN 56178
5beds
2,474sqft
Single Family Residence
Built in 1969
0.66 Square Feet Lot
$265,500 Zestimate®
$108/sqft
$2,022 Estimated rent
Home value
$265,500
Estimated sales range
Not available
$2,022/mo
Zestimate® history
Loading...
Owner options
Explore your selling options
What's special
Welcome to your dream home! This stunning property sits on a spacious .7-acre lot, offering ample room for outdoor activities and entertainment. With over 2500 square feet of living space, this home features five generously sized bedrooms and two modern bathrooms, perfect for accommodating family and guests.
You'll love the updated features throughout the house, ensuring comfort and convenience. Located in a charming small town, the home is within walking distance to local shops, parks, a community pool, and excellent schools. The large backyard is a true highlight, providing the perfect space for gatherings, barbecues, and relaxation.
Don't miss out on this incredible opportunity to own a beautiful home in a prime location! Contact us today to schedule a viewing and make this dream home yours!
Zillow last checked: 8 hours ago
Listing updated: June 11, 2025 at 01:57pm
Listed by:
Tara Onken 507-820-1710,
Edina Realty, Inc.,
Jeffrey Paul Carpenter 507-401-1389
Bought with:
Taylor Onken
Edina Realty, Inc.
Source: NorthstarMLS as distributed by MLS GRID,MLS#: 6673337
Facts & features
Interior
Bedrooms & bathrooms
- Bedrooms: 5
- Bathrooms: 2
- Full bathrooms: 1
- 3/4 bathrooms: 1
Bedroom 1
- Level: Upper
- Area: 154 Square Feet
- Dimensions: 14x11
Bedroom 2
- Level: Upper
- Area: 143 Square Feet
- Dimensions: 13x11
Bedroom 3
- Level: Upper
- Area: 114 Square Feet
- Dimensions: 9.5x12
Bedroom 4
- Level: Lower
- Area: 324 Square Feet
- Dimensions: 27x12
Bedroom 5
- Level: Lower
- Area: 201.5 Square Feet
- Dimensions: 13x15.5
Bathroom
- Level: Upper
- Area: 60 Square Feet
- Dimensions: 12x5
Bathroom
- Level: Lower
- Area: 117 Square Feet
- Dimensions: 9x13
Bonus room
- Level: Upper
- Area: 276 Square Feet
- Dimensions: 12x23
Dining room
- Level: Upper
- Area: 112.5 Square Feet
- Dimensions: 12.5x9
Family room
- Level: Lower
- Area: 182 Square Feet
- Dimensions: 14x13
Foyer
- Area: 63 Square Feet
- Dimensions: 9x7
Kitchen
- Level: Upper
- Area: 175 Square Feet
- Dimensions: 12.5x14
Laundry
- Level: Lower
- Area: 95 Square Feet
- Dimensions: 9.5x10
Living room
- Level: Upper
- Area: 285 Square Feet
- Dimensions: 15x19
Other
- Level: Lower
- Area: 77 Square Feet
- Dimensions: 11x7
Heating
- Baseboard, Forced Air
Cooling
- Central Air
Appliances
- Included: Dishwasher, Disposal, Dryer, Electric Water Heater, Microwave, Range, Refrigerator, Washer
Features
- Basement: Block,Egress Window(s),Finished
Interior area
- Total structure area: 2,474
- Total interior livable area: 2,474 sqft
- Finished area above ground: 1,550
- Finished area below ground: 974
Property
Parking
- Total spaces: 6
- Parking features: Attached, Concrete, Heated Garage, Insulated Garage
- Attached garage spaces: 2
- Uncovered spaces: 4
- Details: Garage Dimensions (27x30), Garage Door Height (7), Garage Door Width (16)
Accessibility
- Accessibility features: None
Features
- Levels: Multi/Split
- Pool features: None
- Fencing: None
Lot
- Size: 0.66 sqft
- Dimensions: 250 x 115
- Features: Irregular Lot
Details
- Additional structures: Other, Storage Shed
- Foundation area: 1250
- Parcel number: 200632000
- Zoning description: Residential-Single Family
Construction
Type & style
- Home type: SingleFamily
- Property subtype: Single Family Residence
Materials
- Fiber Cement
- Roof: Age Over 8 Years,Asphalt
Condition
- Age of Property: 56
- New construction: No
- Year built: 1969
Utilities & green energy
- Electric: 150 Amp Service
- Gas: Electric, Natural Gas
- Sewer: City Sewer - In Street
- Water: City Water - In Street
Community & neighborhood
Location
- Region: Tyler
- Subdivision: Auditors 2nd Sub
HOA & financial
HOA
- Has HOA: No
Price history
| Date | Event | Price |
|---|---|---|
| 6/11/2025 | Sold | $267,500-0.6%$108/sqft |
Source: | ||
| 5/20/2025 | Pending sale | $269,000$109/sqft |
Source: | ||
| 3/20/2025 | Price change | $269,000-3.6%$109/sqft |
Source: | ||
| 3/19/2025 | Price change | $279,000-2.1%$113/sqft |
Source: | ||
| 2/22/2025 | Listed for sale | $285,000$115/sqft |
Source: | ||
Public tax history
| Year | Property taxes | Tax assessment |
|---|---|---|
| 2025 | $2,782 +9% | $207,800 -8.7% |
| 2024 | $2,552 +19.7% | $227,700 +8.5% |
| 2023 | $2,132 +14% | $209,800 +32.8% |
Find assessor info on the county website
Neighborhood: 56178
Nearby schools
GreatSchools rating
- 7/10Rtr Elementary SchoolGrades: PK-5Distance: 0.4 mi
- 7/10RTR Secondary SchoolGrades: 6-12Distance: 0.4 mi
- NARtr Middle SchoolGrades: PK,6-8Distance: 9.6 mi
Get pre-qualified for a loan
At Zillow Home Loans, we can pre-qualify you in as little as 5 minutes with no impact to your credit score.An equal housing lender. NMLS #10287.
