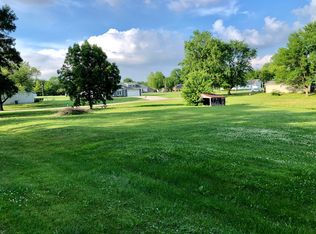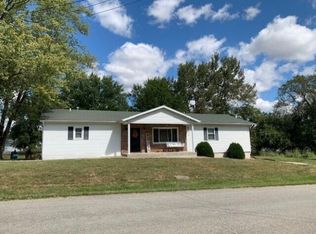Sold
Price Unknown
302 S Rochford St, Sturgeon, MO 65284
3beds
1,790sqft
Single Family Residence
Built in 2020
0.55 Acres Lot
$367,400 Zestimate®
$--/sqft
$2,101 Estimated rent
Home value
$367,400
$349,000 - $386,000
$2,101/mo
Zestimate® history
Loading...
Owner options
Explore your selling options
What's special
Fall in love with this Farmhouse Style Home you will think Chip & Joanna designed. Home features 10' ceiling in LR and 9' throughout. Open floor plan in Eat-In kitchen and Living Room with Luxury Vinyl Plank Flooring. Formal Dining Room/Office located off kitchen and Foyer. Split Bedroom design gives privacy to all family members. Wall of Windows floods Natural light into kitchen & Living Room. Kitchen boasts Beautiful Soap Stone Countertops, Large kitchen Island, Amish Built Custom Cabinets, Custom Range Hood, Subway Tile Backs plash, Upgraded Stainless Steel Appliances, & Farmhouse Sink. Living Room features, Floor to Ceiling Stone Gas Fireplace, Custom Built-Ins, Custom Roman Shades. Guest Bath has Custom Cabinets, Soap Stone Countertops, Dual Sinks, Separate Stool, Tub & Shower Room. Comfortable Master Bedroom with recessed ceiling and Custom Plantation Shutters. Master Bath with Custom Cabinets, Dual Sinks, Soap Stone Countertops, Jetted Tub, Separate Tiled Shower and Walk-In Closet. Laundry Room has plenty of storage and utility sink. Other home amenities include, Upgraded built up trim, upgraded lighting, Covered Front and Back Porches, Pull-Down Stairs to access storage area above the spacious 2 car attached garage, High Speed Fiber Internet. Detached 25' x 30' Garage/Shop. There is nothing to do here but move in.
Zillow last checked: 8 hours ago
Listing updated: July 02, 2025 at 08:02am
Listed by:
Carolyn Wilhite 573-881-0136,
Weichert, Realtors - First Tier 573-256-8601
Bought with:
Mariah Carmichael, 2007035178
Show Me Real Estate Group LLC
Source: CBORMLS,MLS#: 413226
Facts & features
Interior
Bedrooms & bathrooms
- Bedrooms: 3
- Bathrooms: 2
- Full bathrooms: 2
Primary bedroom
- Description: Recessed Ceiling, Walk in Closet
- Level: Main
- Area: 205.38
- Dimensions: 15.5 x 13.25
Bedroom 2
- Description: Walk-In Closet
- Level: Main
- Area: 135
- Dimensions: 12 x 11.25
Bedroom 3
- Description: Walk-In Closet
- Level: Main
- Area: 135
- Dimensions: 12 x 11.25
Primary bathroom
- Description: Jetted Tub, Dual Sinks, Tiled Shower
- Level: Main
- Area: 113.3
- Dimensions: 11.33 x 10
Dining room
- Description: Custom Roman Shades
- Level: Main
- Area: 128.3
- Dimensions: 10 x 12.83
Dining room
- Description: Great for Office Space
- Level: Main
- Area: 114.51
- Dimensions: 11 x 10.41
Foyer
- Level: Main
- Area: 66
- Dimensions: 11 x 6
Garage
- Description: Component Closet-Drop Down Stair to Storage Area
- Level: Main
- Area: 576
- Dimensions: 24 x 24
Kitchen
- Description: Amish Built cabinets, Farm house Sink, Soapstone
- Level: Main
- Area: 173.98
- Dimensions: 13.83 x 12.58
Living room
- Description: Wood burning fireplace
- Level: Main
- Area: 270
- Dimensions: 18 x 15
Utility room
- Description: Utility Sink, Built-In Ironing Board
- Level: Main
- Area: 68.94
- Dimensions: 9 x 7.66
Heating
- Forced Air, Natural Gas
Cooling
- Central Electric
Appliances
- Laundry: Washer/Dryer Hookup
Features
- High Speed Internet, Stand AloneShwr/MBR, Split Bedroom Design, Walk-In Closet(s), Formal Dining, Kit/Din Combo, Cabinets-Custom Blt, Solid Surface Counters, Kitchen Island
- Flooring: Carpet, Laminate, Tile
- Windows: Window Treatments
- Has basement: No
- Has fireplace: Yes
- Fireplace features: Living Room, Gas, Screen
Interior area
- Total structure area: 1,790
- Total interior livable area: 1,790 sqft
- Finished area below ground: 0
Property
Parking
- Total spaces: 2
- Parking features: Attached, Detached, Paved
- Attached garage spaces: 2
Features
- Patio & porch: Back, Rear Porch, Front Porch
- Has spa: Yes
- Spa features: Tub/Built In Jetted
Lot
- Size: 0.55 Acres
- Dimensions: 200 x 120
- Features: Rolling Slope
Details
- Additional structures: Workshop
- Parcel number: 0311200011980001
- Zoning description: R-S Single Family Residential
Construction
Type & style
- Home type: SingleFamily
- Architectural style: Ranch
- Property subtype: Single Family Residence
Materials
- Foundation: Concrete Perimeter, Slab
- Roof: ArchitecturalShingle
Condition
- Year built: 2020
Details
- Builder name: Ritchie
Utilities & green energy
- Electric: City
- Gas: Gas-Natural
- Sewer: City
- Water: Public
- Utilities for property: Natural Gas Connected, Trash-City
Community & neighborhood
Location
- Region: Sturgeon
- Subdivision: Sturgeon
Other
Other facts
- Road surface type: Paved
Price history
| Date | Event | Price |
|---|---|---|
| 8/25/2023 | Sold | -- |
Source: | ||
| 6/9/2023 | Pending sale | $359,000$201/sqft |
Source: Randolph County BOR #23-183 Report a problem | ||
| 5/29/2023 | Contingent | $359,000$201/sqft |
Source: Randolph County BOR #23-183 Report a problem | ||
| 5/15/2023 | Listed for sale | $359,000+2157.9%$201/sqft |
Source: | ||
| 10/9/2019 | Sold | -- |
Source: Agent Provided Report a problem | ||
Public tax history
| Year | Property taxes | Tax assessment |
|---|---|---|
| 2025 | -- | $50,065 +14.5% |
| 2024 | $3,171 +1.7% | $43,719 |
| 2023 | $3,117 +19.1% | $43,719 +19.2% |
Find assessor info on the county website
Neighborhood: 65284
Nearby schools
GreatSchools rating
- 4/10Sturgeon Elementary SchoolGrades: PK-5Distance: 1 mi
- 7/10Sturgeon Middle SchoolGrades: 6-8Distance: 1 mi
- 5/10Sturgeon High SchoolGrades: 9-12Distance: 1 mi
Schools provided by the listing agent
- Elementary: Sturgeon
- Middle: Sturgeon
- High: Sturgeon
Source: CBORMLS. This data may not be complete. We recommend contacting the local school district to confirm school assignments for this home.

