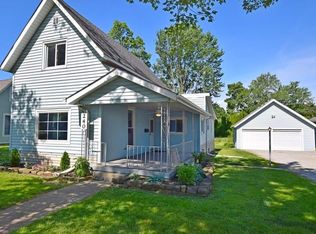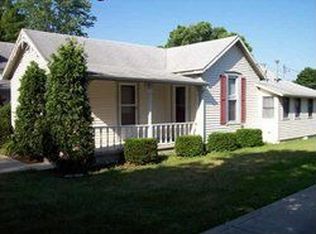Sold
$325,000
302 S Pendleton Ave, Pendleton, IN 46064
3beds
2,101sqft
Residential, Single Family Residence
Built in 1899
4,660.92 Square Feet Lot
$352,600 Zestimate®
$155/sqft
$1,937 Estimated rent
Home value
$352,600
$335,000 - $374,000
$1,937/mo
Zestimate® history
Loading...
Owner options
Explore your selling options
What's special
This turn of the century charmer has been completely remodeled inside and out! Open concept kitchen features beautiful new cabinets, high end stainless steel appliances, and stunning granite countertops. The main level boasts 2 bedrooms and a large family/dining room and upstairs has been transformed into a HUGE master suite with full bath and walk in closet. Brand new concrete patio overlooks a large lot just a minute walk from popular downtown. Newer roof, hardie board exterior, HVAC, tankless hot water heater.
Zillow last checked: 8 hours ago
Listing updated: June 28, 2023 at 09:23am
Listing Provided by:
Julie Schnepp 765-617-9430,
RE/MAX Legacy,
Nicholas Rogers,
RE/MAX Legacy
Bought with:
Leigh Ann Rogers
RE/MAX Legacy
Source: MIBOR as distributed by MLS GRID,MLS#: 21924149
Facts & features
Interior
Bedrooms & bathrooms
- Bedrooms: 3
- Bathrooms: 2
- Full bathrooms: 2
- Main level bathrooms: 1
- Main level bedrooms: 2
Primary bedroom
- Features: Hardwood
- Level: Upper
- Area: 299 Square Feet
- Dimensions: 23x13
Bedroom 2
- Features: Hardwood
- Level: Main
- Area: 180 Square Feet
- Dimensions: 15x12
Bedroom 3
- Features: Hardwood
- Level: Main
- Area: 132 Square Feet
- Dimensions: 12x11
Other
- Features: Tile-Ceramic
- Level: Main
- Area: 36 Square Feet
- Dimensions: 9x4
Dining room
- Features: Hardwood
- Level: Main
- Area: 135 Square Feet
- Dimensions: 15x9
Great room
- Features: Hardwood
- Level: Main
- Area: 285 Square Feet
- Dimensions: 19x15
Kitchen
- Features: Hardwood
- Level: Main
- Area: 154 Square Feet
- Dimensions: 14x11
Office
- Features: Hardwood
- Level: Main
- Area: 72 Square Feet
- Dimensions: 9x8
Sitting room
- Features: Hardwood
- Level: Upper
- Area: 126 Square Feet
- Dimensions: 14x9
Heating
- Forced Air
Cooling
- Has cooling: Yes
Appliances
- Included: Dishwasher, Disposal, MicroHood, Electric Oven, Refrigerator, Tankless Water Heater
Features
- Attic Access, High Ceilings, Kitchen Island, Hardwood Floors, Walk-In Closet(s)
- Flooring: Hardwood
- Windows: Windows Vinyl
- Has basement: No
- Attic: Access Only
Interior area
- Total structure area: 2,101
- Total interior livable area: 2,101 sqft
- Finished area below ground: 0
Property
Features
- Levels: Two
- Stories: 2
Lot
- Size: 4,660 sqft
Details
- Parcel number: 481421203055000013
Construction
Type & style
- Home type: SingleFamily
- Property subtype: Residential, Single Family Residence
Materials
- Cement Siding
- Foundation: Block
Condition
- New construction: No
- Year built: 1899
Utilities & green energy
- Water: Municipal/City
Community & neighborhood
Location
- Region: Pendleton
- Subdivision: No Subdivision
Price history
| Date | Event | Price |
|---|---|---|
| 6/28/2023 | Sold | $325,000+3.2%$155/sqft |
Source: | ||
| 6/2/2023 | Pending sale | $314,900$150/sqft |
Source: | ||
| 5/31/2023 | Listed for sale | $314,900+46.5%$150/sqft |
Source: | ||
| 9/29/2017 | Sold | $215,000-6.1%$102/sqft |
Source: | ||
| 8/24/2017 | Pending sale | $228,900$109/sqft |
Source: RE/MAX Legacy #21494762 Report a problem | ||
Public tax history
| Year | Property taxes | Tax assessment |
|---|---|---|
| 2024 | $2,243 +1.3% | $240,800 +8.7% |
| 2023 | $2,215 +7.3% | $221,600 +0% |
| 2022 | $2,064 +3.9% | $221,500 +7.3% |
Find assessor info on the county website
Neighborhood: 46064
Nearby schools
GreatSchools rating
- 8/10Pendleton Elementary SchoolGrades: PK-6Distance: 0.3 mi
- 5/10Pendleton Heights Middle SchoolGrades: 7-8Distance: 1 mi
- 9/10Pendleton Heights High SchoolGrades: 9-12Distance: 0.6 mi
Get a cash offer in 3 minutes
Find out how much your home could sell for in as little as 3 minutes with a no-obligation cash offer.
Estimated market value$352,600
Get a cash offer in 3 minutes
Find out how much your home could sell for in as little as 3 minutes with a no-obligation cash offer.
Estimated market value
$352,600

