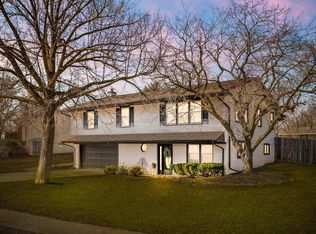Closed
$275,000
302 S Orr Dr, Normal, IL 61761
4beds
1,895sqft
Single Family Residence
Built in 1972
0.27 Acres Lot
$278,700 Zestimate®
$145/sqft
$2,280 Estimated rent
Home value
$278,700
$256,000 - $304,000
$2,280/mo
Zestimate® history
Loading...
Owner options
Explore your selling options
What's special
Super Spacious 4-Bedroom Home in Desirable Pheasant Hills Subdivision! Welcome to this well-maintained home offering 4 bedrooms, 3 full baths, a finished basement, and a 2-car garage, all in a convenient Pheasant Hills location. With generous living space and abundant storage throughout, this home is perfect if you need space and storage space. Enjoy the versatility of two living areas on the main floor, plus a freshly painted four-season room and deck-ideal for year-round enjoyment. The kitchen is equipped with stainless steel appliances, pull-out cabinet shelves, and a dedicated pantry for extra storage. Additional highlights include: Two partially updated full bathrooms on the main level, Cedar hall closet for seasonal storage Finished basement with family room, kitchenette, full bath, laundry/utility room, and work/storage areas Egress window in the basement family room offers potential for a 5th bedroom Pull-down attic stairs in the garage New water heater and refrigerator (2024) Don't miss this spacious, flexible home with room to grow in a fantastic neighborhood!
Zillow last checked: 8 hours ago
Listing updated: September 12, 2025 at 01:01am
Listing courtesy of:
Jill Hess 217-417-8177,
RE/MAX REALTY ASSOCIATES-CHA,
Laura Hatch 217-722-7026,
RE/MAX REALTY ASSOCIATES-CHA
Bought with:
James McMillion
Keller Williams Revolution
Source: MRED as distributed by MLS GRID,MLS#: 12392046
Facts & features
Interior
Bedrooms & bathrooms
- Bedrooms: 4
- Bathrooms: 3
- Full bathrooms: 3
Primary bedroom
- Features: Bathroom (Full)
- Level: Main
- Area: 156 Square Feet
- Dimensions: 12X13
Bedroom 2
- Level: Main
- Area: 160 Square Feet
- Dimensions: 10X16
Bedroom 3
- Level: Main
- Area: 140 Square Feet
- Dimensions: 10X14
Bedroom 4
- Level: Main
- Area: 100 Square Feet
- Dimensions: 10X10
Dining room
- Level: Main
- Area: 144 Square Feet
- Dimensions: 12X12
Family room
- Level: Main
- Area: 360 Square Feet
- Dimensions: 18X20
Kitchen
- Features: Kitchen (Eating Area-Table Space, Pantry-Closet)
- Level: Main
- Area: 144 Square Feet
- Dimensions: 12X12
Kitchen 2nd
- Level: Basement
- Area: 72 Square Feet
- Dimensions: 9X8
Laundry
- Level: Basement
- Area: 238 Square Feet
- Dimensions: 14X17
Living room
- Level: Main
- Area: 234 Square Feet
- Dimensions: 13X18
Recreation room
- Level: Basement
- Area: 322 Square Feet
- Dimensions: 23X14
Screened porch
- Level: Main
- Area: 240 Square Feet
- Dimensions: 12X20
Heating
- Forced Air, Natural Gas
Cooling
- Central Air, Wall Unit(s)
Appliances
- Included: Range, Microwave, Dishwasher, Refrigerator, Freezer, Washer, Dryer, Humidifier
- Laundry: Gas Dryer Hookup, Electric Dryer Hookup
Features
- 1st Floor Full Bath, Cathedral Ceiling(s)
- Windows: Skylight(s)
- Basement: Partially Finished,Crawl Space,Egress Window,Full
Interior area
- Total structure area: 3,371
- Total interior livable area: 1,895 sqft
- Finished area below ground: 910
Property
Parking
- Total spaces: 2
- Parking features: Garage Door Opener, On Site, Garage Owned, Attached, Garage
- Attached garage spaces: 2
- Has uncovered spaces: Yes
Accessibility
- Accessibility features: No Disability Access
Features
- Stories: 1
- Patio & porch: Patio, Deck, Porch
Lot
- Size: 0.27 Acres
- Dimensions: 98X120
- Features: Mature Trees, Landscaped
Details
- Additional structures: Shed(s)
- Parcel number: 1427482004
- Special conditions: None
- Other equipment: Ceiling Fan(s)
Construction
Type & style
- Home type: SingleFamily
- Architectural style: Ranch
- Property subtype: Single Family Residence
Materials
- Vinyl Siding, Brick
Condition
- New construction: No
- Year built: 1972
Utilities & green energy
- Sewer: Public Sewer
- Water: Public
Community & neighborhood
Location
- Region: Normal
- Subdivision: Pleasant Hills
Other
Other facts
- Listing terms: Conventional
- Ownership: Fee Simple
Price history
| Date | Event | Price |
|---|---|---|
| 9/10/2025 | Sold | $275,000-1.8%$145/sqft |
Source: | ||
| 8/8/2025 | Pending sale | $280,000$148/sqft |
Source: | ||
| 8/1/2025 | Price change | $280,000-3.4%$148/sqft |
Source: | ||
| 7/23/2025 | Price change | $289,900-3.3%$153/sqft |
Source: | ||
| 7/9/2025 | Listed for sale | $299,900+22.4%$158/sqft |
Source: | ||
Public tax history
| Year | Property taxes | Tax assessment |
|---|---|---|
| 2023 | $5,749 +6.5% | $73,177 +10.7% |
| 2022 | $5,400 +4.2% | $66,110 +6% |
| 2021 | $5,184 | $62,373 +2.3% |
Find assessor info on the county website
Neighborhood: 61761
Nearby schools
GreatSchools rating
- 5/10Colene Hoose Elementary SchoolGrades: K-5Distance: 0.4 mi
- 5/10Chiddix Jr High SchoolGrades: 6-8Distance: 0.9 mi
- 7/10Normal Community West High SchoolGrades: 9-12Distance: 3.6 mi
Schools provided by the listing agent
- Elementary: Colene Hoose Elementary
- Middle: Chiddix Jr High
- High: Normal Community High School
- District: 5
Source: MRED as distributed by MLS GRID. This data may not be complete. We recommend contacting the local school district to confirm school assignments for this home.

Get pre-qualified for a loan
At Zillow Home Loans, we can pre-qualify you in as little as 5 minutes with no impact to your credit score.An equal housing lender. NMLS #10287.
