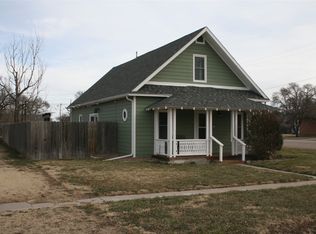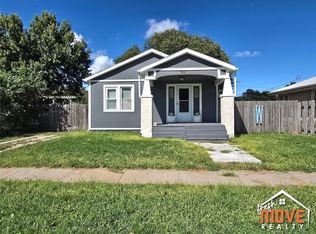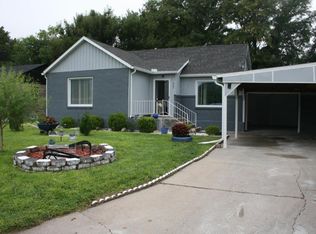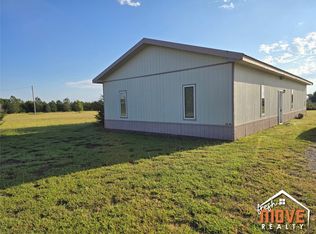Great starter home! Welcome home to this beautifully updated 3 bedroom, 2 bathroom property. This home offers a comfortable living area perfect for gatherings and a stylish kitchen with appliances. Three bedrooms provide flexible space for family, guests, or a home office. Enjoy the convenience of a detached garage, offering secure parking and extra storage. The outdoor space is ideal for entertaining, gardening, or simply relaxing in your own backyard retreat.
For sale
$145,000
302 S Myrtle St, Sublette, KS 67877
3beds
1,357sqft
Est.:
Single Family Residence
Built in 1940
7,405.2 Square Feet Lot
$-- Zestimate®
$107/sqft
$-- HOA
What's special
Flexible spaceStylish kitchenDetached garageSecure parkingExtra storageOutdoor space
- 152 days |
- 213 |
- 11 |
Likely to sell faster than
Zillow last checked: 8 hours ago
Listing updated: December 04, 2025 at 10:45am
Listed by:
Jeana Anliker 620-805-4543,
Coldwell Banker The Real Estate Shoppe
Source: Kansas High Plains AOR,MLS#: 100710 Originating MLS: Garden City MLS
Originating MLS: Garden City MLS
Tour with a local agent
Facts & features
Interior
Bedrooms & bathrooms
- Bedrooms: 3
- Bathrooms: 2
- Full bathrooms: 2
Primary bedroom
- Level: Main
Bedroom
- Description: Bedroom/Office
- Level: Main
Bedroom
- Level: Main
Dining room
- Level: Main
Other
- Level: Main
Other
- Level: Main
Kitchen
- Level: Main
Laundry
- Description: Laundry/Utility
- Level: Main
Living room
- Level: Main
Heating
- Forced Air, Natural Gas
Cooling
- Central Air, Electric
Appliances
- Included: Dishwasher, Electric Oven, Electric Range, Disposal, Gas Water Heater, Microwave, Refrigerator, Vented Exhaust Fan
- Laundry: Main Level
Features
- Eat-in Kitchen
- Flooring: Carpet
- Basement: None
- Has fireplace: No
Interior area
- Total interior livable area: 1,357 sqft
- Finished area above ground: 1,357
- Finished area below ground: 0
Video & virtual tour
Property
Parking
- Total spaces: 3
- Parking features: Attached Carport, Garage
- Garage spaces: 2
- Carport spaces: 1
- Covered spaces: 3
Features
- Levels: One
- Stories: 1
Lot
- Size: 7,405.2 Square Feet
Details
- Parcel number: 1093204009002.000
- Zoning description: R
Construction
Type & style
- Home type: SingleFamily
- Architectural style: Ranch
- Property subtype: Single Family Residence
Materials
- Stone, Wood Siding
- Foundation: Concrete Perimeter
- Roof: Composition
Condition
- Year built: 1940
Utilities & green energy
- Sewer: Public Sewer
- Water: Public
Community & HOA
HOA
- Has HOA: No
Location
- Region: Sublette
Financial & listing details
- Price per square foot: $107/sqft
- Tax assessed value: $136,500
- Annual tax amount: $2,594
- Date on market: 9/11/2025
- Cumulative days on market: 154 days
Estimated market value
Not available
Estimated sales range
Not available
$1,098/mo
Price history
Price history
| Date | Event | Price |
|---|---|---|
| 10/22/2025 | Price change | $145,000-4.6%$107/sqft |
Source: | ||
| 9/11/2025 | Listed for sale | $152,000+12.6%$112/sqft |
Source: | ||
| 5/4/2023 | Sold | -- |
Source: | ||
| 2/21/2023 | Contingent | $135,000$99/sqft |
Source: | ||
| 2/21/2023 | Listed for sale | $135,000+37.1%$99/sqft |
Source: | ||
Public tax history
Public tax history
| Year | Property taxes | Tax assessment |
|---|---|---|
| 2025 | -- | $15,698 +3% |
| 2024 | -- | $15,238 +24.6% |
| 2023 | $2,071 -0.6% | $12,225 +1.8% |
Find assessor info on the county website
BuyAbility℠ payment
Est. payment
$787/mo
Principal & interest
$562
Property taxes
$174
Home insurance
$51
Climate risks
Neighborhood: 67877
Nearby schools
GreatSchools rating
- 5/10Sublette Elementary SchoolGrades: PK-6Distance: 0.4 mi
- 5/10Sublette Middle SchoolGrades: 7-8Distance: 0.5 mi
- 2/10Sublette High SchoolGrades: 9-12Distance: 0.5 mi
- Loading
- Loading



