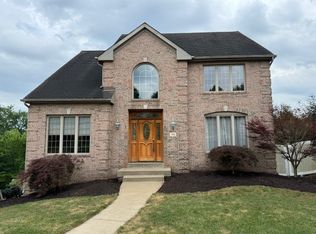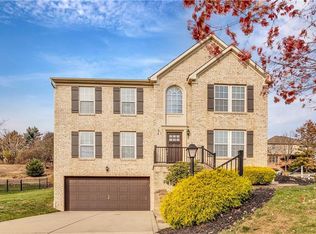Sold for $547,500
$547,500
302 S Meadow Ct, Mc Kees Rocks, PA 15136
4beds
3,004sqft
Single Family Residence
Built in 1998
0.47 Acres Lot
$630,500 Zestimate®
$182/sqft
$2,789 Estimated rent
Home value
$630,500
$599,000 - $662,000
$2,789/mo
Zestimate® history
Loading...
Owner options
Explore your selling options
What's special
Welcome to 302 S Meadow Court. This Londonbury custom built beauty is located on a professionally landscaped corner lot in Meadow View. Our 4 BR 3.5 BA home features gleaming natural light from a 2 story arched foyer window plus wall of windows overlooking the patio. First floor hosts oversized EIK w/ HW flooring, granite counter tops, solid wood cabinetry, newer appliances and center island. Family Rm has a gas burning FP w/ access to covered back porch deck or inside to office/den and wet bar. The upper level features (2) linen closets, 2nd floor laundry, master BR ensuite w/ gas buring FP, walk-in closet and BA jaucuzzi tub. Three BR's have oversized closets and 4th walk in on LL. Seller updates to our LL include slate flooring, game room plus bonus room and full BA w/ heated floor. Walk out access to a stone patio, quiet relaxing swing, pergola and pond, creates your own private oasis. Newer furnace, A/C, roof and best of all our (3) car garage w/ tons of storage.
Zillow last checked: 8 hours ago
Listing updated: March 15, 2023 at 10:24am
Listed by:
Eileen Maleski 412-833-7700,
BERKSHIRE HATHAWAY THE PREFERRED REALTY
Bought with:
Mark McClinchie, RS344589
COMPASS PENNSYLVANIA, LLC
Source: WPMLS,MLS#: 1580516 Originating MLS: West Penn Multi-List
Originating MLS: West Penn Multi-List
Facts & features
Interior
Bedrooms & bathrooms
- Bedrooms: 4
- Bathrooms: 4
- Full bathrooms: 3
- 1/2 bathrooms: 1
Primary bedroom
- Level: Upper
- Dimensions: 16x16
Bedroom 2
- Level: Upper
- Dimensions: 13x12
Bedroom 3
- Level: Upper
- Dimensions: 13x12
Bedroom 4
- Level: Upper
- Dimensions: 13x11
Bonus room
- Level: Lower
- Dimensions: 13x11
Den
- Level: Main
- Dimensions: 12x11
Dining room
- Level: Main
- Dimensions: 14x13
Entry foyer
- Level: Main
- Dimensions: 14x11
Family room
- Level: Main
- Dimensions: 18x16
Game room
- Level: Lower
- Dimensions: 15x12
Kitchen
- Level: Main
- Dimensions: 23x13
Living room
- Level: Main
- Dimensions: 15x13
Heating
- Gas
Cooling
- Central Air
Appliances
- Included: Some Electric Appliances, Convection Oven, Dryer, Dishwasher, Disposal, Microwave, Refrigerator, Stove, Washer
Features
- Wet Bar, Kitchen Island, Pantry, Window Treatments
- Flooring: Hardwood, Tile, Carpet
- Windows: Multi Pane, Screens, Window Treatments
- Basement: Finished,Walk-Out Access
- Number of fireplaces: 2
- Fireplace features: Gas
Interior area
- Total structure area: 3,004
- Total interior livable area: 3,004 sqft
Property
Parking
- Total spaces: 3
- Parking features: Built In, Garage Door Opener
- Has attached garage: Yes
Features
- Levels: Two
- Stories: 2
- Pool features: None
Lot
- Size: 0.47 Acres
- Dimensions: 0.47
Details
- Parcel number: 0208R00029000000
Construction
Type & style
- Home type: SingleFamily
- Architectural style: Colonial,Two Story
- Property subtype: Single Family Residence
Materials
- Brick
- Roof: Asphalt
Condition
- Resale
- Year built: 1998
Details
- Warranty included: Yes
Utilities & green energy
- Sewer: Public Sewer
- Water: Public
Community & neighborhood
Location
- Region: Mc Kees Rocks
Price history
| Date | Event | Price |
|---|---|---|
| 3/15/2023 | Sold | $547,500-2.1%$182/sqft |
Source: | ||
| 2/22/2023 | Pending sale | $559,000$186/sqft |
Source: BHHS broker feed Report a problem | ||
| 1/26/2023 | Contingent | $559,000$186/sqft |
Source: | ||
| 10/16/2022 | Listed for sale | $559,000+1203%$186/sqft |
Source: | ||
| 4/23/1998 | Sold | $42,900$14/sqft |
Source: Public Record Report a problem | ||
Public tax history
| Year | Property taxes | Tax assessment |
|---|---|---|
| 2025 | $9,237 +1.9% | $332,200 -5.1% |
| 2024 | $9,068 +477.1% | $350,200 +5.4% |
| 2023 | $1,571 | $332,200 |
Find assessor info on the county website
Neighborhood: 15136
Nearby schools
GreatSchools rating
- 7/10David E Williams Middle SchoolGrades: 5-8Distance: 1.3 mi
- 7/10Montour High SchoolGrades: 9-12Distance: 0.5 mi
Schools provided by the listing agent
- District: Montour
Source: WPMLS. This data may not be complete. We recommend contacting the local school district to confirm school assignments for this home.
Get pre-qualified for a loan
At Zillow Home Loans, we can pre-qualify you in as little as 5 minutes with no impact to your credit score.An equal housing lender. NMLS #10287.

