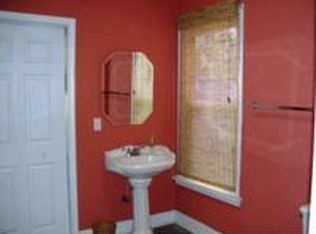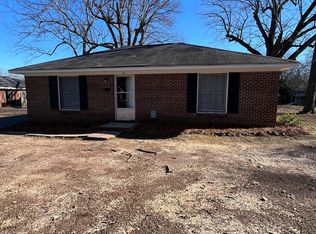Closed
$321,000
302 S College St, Monroe, NC 28112
4beds
3,728sqft
Single Family Residence
Built in 1901
0.52 Acres Lot
$321,700 Zestimate®
$86/sqft
$2,226 Estimated rent
Home value
$321,700
$306,000 - $338,000
$2,226/mo
Zestimate® history
Loading...
Owner options
Explore your selling options
What's special
Beautiful Historic Home in downtown Monroe within walking distance to the growing downtown area of Monroe. You will see restaurants, shopping, entertainment, banks, parks and so much more. Many weekends there are outside and streetside events for your enjoyment. Come have a look at all you have to enjoy! Lovely home with large rooms, some with orginal trim and charm. Sitting room/office area off the primary bedroom or convert it into a walk- in closet. Large corner lot with a yard that you could make your very own private oasis! Backyard fenced in with multi-level decks waiting for your personal touches. Detached workshop/storage building for your needs. Two walk-in attic storage areas are a bonus!! Refrigerator does not convey.
Zillow last checked: 8 hours ago
Listing updated: August 29, 2025 at 01:31pm
Listing Provided by:
Debra Price Deaglesoars@aol.com,
Debra Lynn Price
Bought with:
Debra Price
Debra Lynn Price
Source: Canopy MLS as distributed by MLS GRID,MLS#: 4214600
Facts & features
Interior
Bedrooms & bathrooms
- Bedrooms: 4
- Bathrooms: 2
- Full bathrooms: 2
- Main level bedrooms: 2
Primary bedroom
- Level: Main
Bedroom s
- Level: Main
Bedroom s
- Level: Upper
Bedroom s
- Level: Upper
Bathroom full
- Level: Main
Bathroom full
- Level: Upper
Breakfast
- Level: Main
Dining room
- Level: Main
Flex space
- Level: Upper
Great room
- Level: Main
Kitchen
- Level: Main
Laundry
- Level: Main
Living room
- Level: Main
Loft
- Level: Upper
Other
- Level: Main
Heating
- Central, Forced Air, Natural Gas
Cooling
- Central Air, Electric, Multi Units
Appliances
- Included: Dishwasher, Electric Range, Electric Water Heater, Self Cleaning Oven
- Laundry: Electric Dryer Hookup, In Bathroom, Main Level, Washer Hookup
Features
- Pantry, Storage
- Flooring: Carpet, Laminate, Tile, Vinyl, Wood
- Has basement: No
- Attic: Walk-In
Interior area
- Total structure area: 3,728
- Total interior livable area: 3,728 sqft
- Finished area above ground: 3,728
- Finished area below ground: 0
Property
Parking
- Parking features: Driveway
- Has uncovered spaces: Yes
Accessibility
- Accessibility features: Bath Raised Toilet, Swing In Door(s), Kitchen 60 Inch Turning Radius
Features
- Levels: One and One Half
- Stories: 1
- Patio & porch: Covered, Front Porch
- Fencing: Back Yard,Wood
Lot
- Size: 0.52 Acres
- Dimensions: 184 x 127 x 183 x 128
- Features: Corner Lot, Level, Wooded
Details
- Additional structures: Outbuilding, Workshop
- Parcel number: 09232187A
- Zoning: R-10
- Special conditions: Standard
Construction
Type & style
- Home type: SingleFamily
- Property subtype: Single Family Residence
Materials
- Fiber Cement, Wood
- Foundation: Crawl Space
- Roof: Shingle
Condition
- New construction: No
- Year built: 1901
Utilities & green energy
- Sewer: Public Sewer
- Water: City
Community & neighborhood
Security
- Security features: Smoke Detector(s)
Location
- Region: Monroe
- Subdivision: none
Other
Other facts
- Listing terms: Cash,Conventional
- Road surface type: Gravel, Paved
Price history
| Date | Event | Price |
|---|---|---|
| 8/15/2025 | Sold | $321,000-19.7%$86/sqft |
Source: | ||
| 5/8/2025 | Price change | $399,900-8.7%$107/sqft |
Source: | ||
| 1/19/2025 | Listed for sale | $438,000-2.7%$117/sqft |
Source: | ||
| 7/9/2024 | Listing removed | $450,000$121/sqft |
Source: | ||
| 7/8/2024 | Listed for sale | $450,000$121/sqft |
Source: | ||
Public tax history
| Year | Property taxes | Tax assessment |
|---|---|---|
| 2025 | $3,038 +49.4% | $392,500 +69.6% |
| 2024 | $2,033 | $231,400 |
| 2023 | $2,033 | $231,400 |
Find assessor info on the county website
Neighborhood: 28112
Nearby schools
GreatSchools rating
- 4/10Walter Bickett Elementary SchoolGrades: PK-5Distance: 1.6 mi
- 1/10Monroe Middle SchoolGrades: 6-8Distance: 0.9 mi
- 2/10Monroe High SchoolGrades: 9-12Distance: 1.7 mi
Get a cash offer in 3 minutes
Find out how much your home could sell for in as little as 3 minutes with a no-obligation cash offer.
Estimated market value
$321,700
Get a cash offer in 3 minutes
Find out how much your home could sell for in as little as 3 minutes with a no-obligation cash offer.
Estimated market value
$321,700

