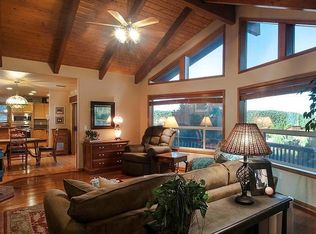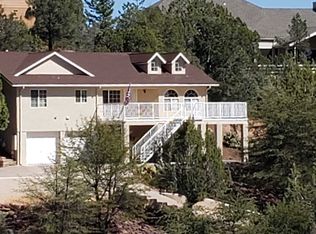Closed
$572,000
302 S Canpar Way, Payson, AZ 85541
3beds
2,180sqft
Single Family Residence
Built in 1993
0.29 Acres Lot
$573,100 Zestimate®
$262/sqft
$2,779 Estimated rent
Home value
$573,100
$499,000 - $659,000
$2,779/mo
Zestimate® history
Loading...
Owner options
Explore your selling options
What's special
Looking for a home with big views? This single-level, site-built home in the desirable Wildwood neighborhood offers just that. With 3 bedrooms, 2 bathrooms, and approximately 2,180+/- sq. ft., this thoughtfully designed home features a split floor plan for added privacy and an open, functional layout perfect for everyday living or entertaining.
The vaulted great room is filled with natural light and showcases a cozy fireplace and large west-facing windows that frame incredible mountain views. Step outside to the covered deck and enjoy Payson's cool mornings and breathtaking scenery.
Solar panels provide cool comfort in the summer and warmth in the winter, all while helping keep electric bills low. All windows were replaced in 2024 with Anderson Reliable windows, offering energy efficiency and enhancing those scenic views from the kitchen, living room, and master bedroom.
The spacious kitchen includes a large pantry, island with extra storage, ceramic tile countertops and backsplash, under-cabinet lighting, and all major appliances; refrigerator, stove, microwave, and dishwasher are included.
This all-electric home features a heat pump, air conditioning, a new water softener (installed in 2024), and reverse osmosis for purified drinking water.
The master bedroom offers a walk-in closet, while both guest bedrooms have their own closets. Two full bathrooms each include a tub and shower.
The laundry room is generously sized with washer and dryer that stay, plus cabinets and shelving.
Conveniently located near the town amenities, hospital, golf course, parks, and a lake surrounded by walkways, perfect for fishing, walking, or simply enjoying the view.
If you've been searching for a great location with views and a well-maintained, move-in-ready home, this one is worth a look!
Zillow last checked: 8 hours ago
Listing updated: October 23, 2025 at 05:50am
Listed by:
Hannah Lusk 928-978-0026,
ERA YOUNG REALTY-PAYSON
Source: CAAR,MLS#: 92417
Facts & features
Interior
Bedrooms & bathrooms
- Bedrooms: 3
- Bathrooms: 2
- Full bathrooms: 2
Heating
- Electric, Forced Air, Heat Pump
Cooling
- Central Air
Appliances
- Laundry: Laundry Room
Features
- FR-Dining Combo, Vaulted Ceiling(s), Master Main Floor
- Flooring: Carpet, Laminate, Wood
- Windows: Double Pane Windows
- Has basement: No
- Has fireplace: Yes
- Fireplace features: Living Room
Interior area
- Total structure area: 2,180
- Total interior livable area: 2,180 sqft
Property
Parking
- Total spaces: 3
- Parking features: Garage
- Garage spaces: 3
Features
- Levels: One
- Stories: 1
- Patio & porch: Covered
- Exterior features: Drip System
- Fencing: None
- Has view: Yes
- View description: Trees/Woods, Panoramic, Mountain(s), City, Golf Course
Lot
- Size: 0.29 Acres
- Features: Hill Top
Details
- Parcel number: 30409087
- Zoning: Res
Construction
Type & style
- Home type: SingleFamily
- Architectural style: Single Level
- Property subtype: Single Family Residence
Materials
- Stucco, Wood Frame
- Roof: Asphalt
Condition
- Year built: 1993
Utilities & green energy
- Water: In Payson City Limits
Community & neighborhood
Security
- Security features: Smoke Detector(s)
Location
- Region: Payson
- Subdivision: Wildwood
Other
Other facts
- Listing terms: Cash,Conventional,FHA,VA Loan,Submit
- Road surface type: Asphalt
Price history
| Date | Event | Price |
|---|---|---|
| 10/22/2025 | Sold | $572,000-5.1%$262/sqft |
Source: | ||
| 9/25/2025 | Pending sale | $603,000$277/sqft |
Source: | ||
| 9/12/2025 | Price change | $603,000-1.6%$277/sqft |
Source: | ||
| 6/14/2025 | Listed for sale | $613,000+33.3%$281/sqft |
Source: | ||
| 8/16/2007 | Sold | $460,000+4.8%$211/sqft |
Source: | ||
Public tax history
| Year | Property taxes | Tax assessment |
|---|---|---|
| 2025 | $3,292 +3.6% | $50,158 +3.7% |
| 2024 | $3,178 +3.5% | $48,374 |
| 2023 | $3,072 +6.3% | -- |
Find assessor info on the county website
Neighborhood: 85541
Nearby schools
GreatSchools rating
- 5/10Julia Randall Elementary SchoolGrades: PK,2-5Distance: 0.6 mi
- NAPayson Center for Success - OnlineGrades: 7-12Distance: 0.6 mi
- 4/10Payson High SchoolGrades: 9-12Distance: 1.2 mi
Get pre-qualified for a loan
At Zillow Home Loans, we can pre-qualify you in as little as 5 minutes with no impact to your credit score.An equal housing lender. NMLS #10287.

