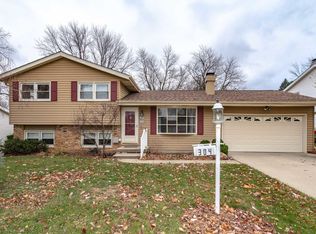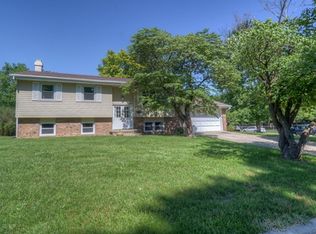Pride of ownership shows from the moment you pull in the drive. Lots of updates throughout and is move in ready. Roof, Windows, Bathrooms, Appliances, Carpet, Paint are just to name a few of recent updates. Spacious family rooms up and down offer plenty of space to spread out and enjoy the fact that theres nothing to work on here. Heated Garage for the tinkerer, and lots of plant beds for the green thumb. Tiered deck can support a hot tub if you wanted but without offers a great entertaining space for friends and family. This one is an absolute must see. It won't last long so hurry while its available. These are hard to find gems! Call today for a private showing.
This property is off market, which means it's not currently listed for sale or rent on Zillow. This may be different from what's available on other websites or public sources.


