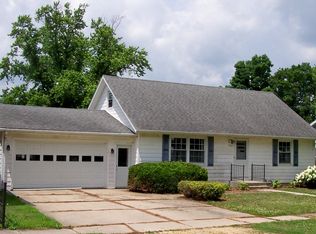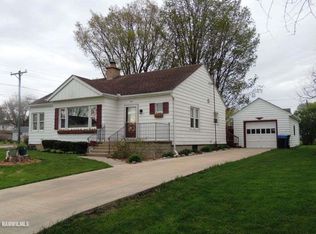Closed
$118,500
302 S 3rd Ave, Forreston, IL 61030
3beds
2,976sqft
Single Family Residence
Built in 1950
8,118 Square Feet Lot
$126,600 Zestimate®
$40/sqft
$2,059 Estimated rent
Home value
$126,600
$104,000 - $154,000
$2,059/mo
Zestimate® history
Loading...
Owner options
Explore your selling options
What's special
Great home with excellent layout featuring a main floor bedroom and a bathroom on each level. There is a nice size living room, formal dining room, eat in kitchen, and large basement. Upstairs is another bathroom, 2 Bedrooms and attic storage. This home is situated on a corner lot with many recent updates - including many windows, flooring, fencing, roof, and mini splits offering Heat and Air conditioning. Seller will work with FHA/Usda/VA. This seller's decision to sell came quickly & unexpectedly - watch for better photos! Exterior painting in progress.
Zillow last checked: 8 hours ago
Listing updated: September 08, 2024 at 09:53am
Listing courtesy of:
Kimberly Taylor, MRP 815-541-5557,
NextHome First Class,
Becky Taylor 815-232-4433,
NextHome First Class
Bought with:
Brandon Harmon
RE/MAX Property Source
Source: MRED as distributed by MLS GRID,MLS#: 12116388
Facts & features
Interior
Bedrooms & bathrooms
- Bedrooms: 3
- Bathrooms: 3
- Full bathrooms: 1
- 1/2 bathrooms: 2
Primary bedroom
- Level: Main
- Area: 150 Square Feet
- Dimensions: 15X10
Bedroom 2
- Level: Second
- Area: 140 Square Feet
- Dimensions: 14X10
Bedroom 3
- Level: Second
- Area: 110 Square Feet
- Dimensions: 11X10
Dining room
- Level: Main
- Area: 228 Square Feet
- Dimensions: 19X12
Kitchen
- Level: Main
- Area: 187 Square Feet
- Dimensions: 17X11
Living room
- Level: Main
- Area: 110 Square Feet
- Dimensions: 10X11
Heating
- Natural Gas
Cooling
- None
Features
- Basement: Unfinished,Full
Interior area
- Total structure area: 2,976
- Total interior livable area: 2,976 sqft
Property
Parking
- Total spaces: 2
- Parking features: On Site, Garage Owned, Detached, Garage
- Garage spaces: 2
Accessibility
- Accessibility features: No Disability Access
Features
- Stories: 1
Lot
- Size: 8,118 sqft
- Dimensions: 66X123
Details
- Parcel number: 02331350070000
- Special conditions: None
Construction
Type & style
- Home type: SingleFamily
- Property subtype: Single Family Residence
Materials
- Roof: Asphalt
Condition
- New construction: No
- Year built: 1950
Utilities & green energy
- Electric: Circuit Breakers, Fuses
- Sewer: Public Sewer
- Water: Public
Community & neighborhood
Location
- Region: Forreston
HOA & financial
HOA
- Services included: None
Other
Other facts
- Listing terms: Conventional
- Ownership: Fee Simple
Price history
| Date | Event | Price |
|---|---|---|
| 9/6/2024 | Sold | $118,500-5.2%$40/sqft |
Source: | ||
| 8/10/2024 | Pending sale | $125,000$42/sqft |
Source: | ||
| 7/22/2024 | Listed for sale | $125,000+101.6%$42/sqft |
Source: | ||
| 11/20/2019 | Sold | $62,000-6.1%$21/sqft |
Source: | ||
| 11/2/2019 | Pending sale | $66,000$22/sqft |
Source: COUNTRY ROADS REAL ESTATE BY BAUER GROUP LTD #20191233 Report a problem | ||
Public tax history
| Year | Property taxes | Tax assessment |
|---|---|---|
| 2024 | $2,106 +9.7% | $30,929 +11.4% |
| 2023 | $1,919 +8.2% | $27,752 +9.3% |
| 2022 | $1,773 +2.8% | $25,393 +2.6% |
Find assessor info on the county website
Neighborhood: 61030
Nearby schools
GreatSchools rating
- 9/10Forreston Grade SchoolGrades: 1-5Distance: 0.2 mi
- 6/10Forreston Jr/Sr High SchoolGrades: 6-12Distance: 0.5 mi
- NAGerman Valley Grade SchoolGrades: PK-KDistance: 8.4 mi
Schools provided by the listing agent
- District: 221
Source: MRED as distributed by MLS GRID. This data may not be complete. We recommend contacting the local school district to confirm school assignments for this home.
Get pre-qualified for a loan
At Zillow Home Loans, we can pre-qualify you in as little as 5 minutes with no impact to your credit score.An equal housing lender. NMLS #10287.

