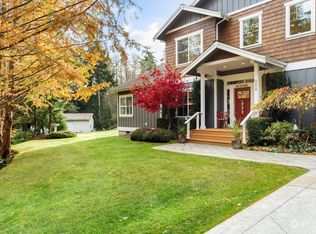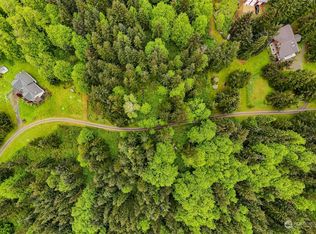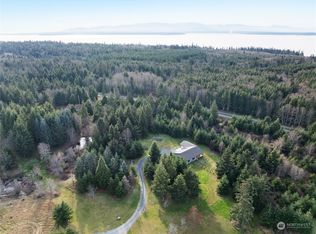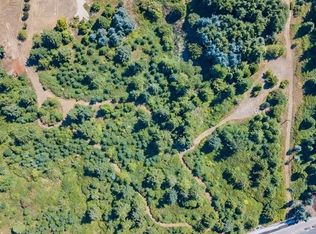Sold
Listed by:
Cary Anderson,
Keller Williams Western Realty
Bought with: COMPASS
$725,000
302 Rustic Ridge Lane, Coupeville, WA 98239
3beds
1,802sqft
Manufactured On Land
Built in 2018
10.63 Acres Lot
$729,800 Zestimate®
$402/sqft
$2,757 Estimated rent
Home value
$729,800
$650,000 - $817,000
$2,757/mo
Zestimate® history
Loading...
Owner options
Explore your selling options
What's special
Nestled on 10+ acres of peaceful land, this charming 3-bed, 2-bath home offers the perfect blend of comfort and functionality. Enjoy luxury vinyl plank flooring throughout, a cozy wood-burning fireplace, and open-concept spacious living areas, including a family room, den/office, and living room. Private primary suite on one end of the house and additional 2 bedrooms & den/office that could be 4th bedroom on opposite side. The attached 2-car garage, 4 bay carport, 36x36 shop (w/covered space off the back) provide ample storage, workspace and parking for all your toys. Outside, a fenced garden area with chicken coop awaits your gardening dreams. Located on a serene dead-end street, you're just minutes from the Coupeville/Port Townsend Ferry.
Zillow last checked: 8 hours ago
Listing updated: May 23, 2025 at 04:03am
Listed by:
Cary Anderson,
Keller Williams Western Realty
Bought with:
Joshua Murphy, 21010105
COMPASS
Source: NWMLS,MLS#: 2322244
Facts & features
Interior
Bedrooms & bathrooms
- Bedrooms: 3
- Bathrooms: 2
- Full bathrooms: 2
- Main level bathrooms: 2
- Main level bedrooms: 3
Primary bedroom
- Level: Main
Bedroom
- Level: Main
Bedroom
- Level: Main
Bathroom full
- Level: Main
Bathroom full
- Level: Main
Den office
- Level: Main
Entry hall
- Level: Main
Family room
- Level: Main
Kitchen without eating space
- Level: Main
Living room
- Level: Main
Utility room
- Level: Main
Heating
- Fireplace(s), Forced Air
Cooling
- None
Appliances
- Included: Dishwasher(s), Refrigerator(s), Stove(s)/Range(s), Water Heater Location: primary closet
Features
- Dining Room, Walk-In Pantry
- Flooring: Vinyl Plank
- Windows: Double Pane/Storm Window
- Number of fireplaces: 1
- Fireplace features: Wood Burning, Main Level: 1, Fireplace
Interior area
- Total structure area: 1,802
- Total interior livable area: 1,802 sqft
Property
Parking
- Total spaces: 12
- Parking features: Detached Carport, Attached Garage, Detached Garage, RV Parking
- Attached garage spaces: 12
- Has carport: Yes
Features
- Levels: One
- Stories: 1
- Entry location: Main
- Patio & porch: Double Pane/Storm Window, Dining Room, Fireplace, Walk-In Pantry
- Has view: Yes
- View description: Territorial
Lot
- Size: 10.63 Acres
- Features: Dead End Street, Gated Entry, High Speed Internet, Outbuildings, Patio, Propane, RV Parking, Shop
- Topography: Level
- Residential vegetation: Fruit Trees, Garden Space, Wooded
Details
- Parcel number: R231192144310
- Zoning description: Jurisdiction: County
- Special conditions: Standard
Construction
Type & style
- Home type: MobileManufactured
- Property subtype: Manufactured On Land
Materials
- Wood Siding, Wood Products
- Foundation: Poured Concrete
- Roof: Composition
Condition
- Very Good
- Year built: 2018
- Major remodel year: 2018
Utilities & green energy
- Electric: Company: PSE
- Sewer: Septic Tank, Company: Private Septic
- Water: Community, See Remarks, Company: South Whidbey Water
- Utilities for property: Ziply/Astound
Community & neighborhood
Location
- Region: Coupeville
- Subdivision: Coupeville
Other
Other facts
- Body type: Double Wide
- Listing terms: Cash Out,Conventional,VA Loan
- Road surface type: Dirt
- Cumulative days on market: 50 days
Price history
| Date | Event | Price |
|---|---|---|
| 4/22/2025 | Sold | $725,000-3.3%$402/sqft |
Source: | ||
| 3/5/2025 | Pending sale | $749,800$416/sqft |
Source: | ||
| 1/15/2025 | Listed for sale | $749,800+733.1%$416/sqft |
Source: | ||
| 4/6/2015 | Sold | $90,000$50/sqft |
Source: Public Record Report a problem | ||
Public tax history
| Year | Property taxes | Tax assessment |
|---|---|---|
| 2024 | $3,471 -3.2% | $551,051 +9.8% |
| 2023 | $3,584 +4.1% | $501,843 +10.1% |
| 2022 | $3,443 -0.1% | $455,896 +14.8% |
Find assessor info on the county website
Neighborhood: 98239
Nearby schools
GreatSchools rating
- 6/10Coupeville Elementary SchoolGrades: PK-5Distance: 5.6 mi
- 7/10Coupeville Middle SchoolGrades: 6-8Distance: 5.3 mi
- 6/10Coupeville High SchoolGrades: 9-12Distance: 5.3 mi



