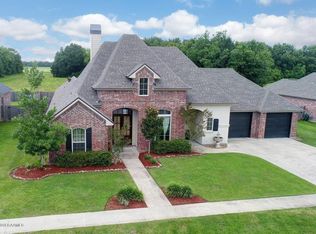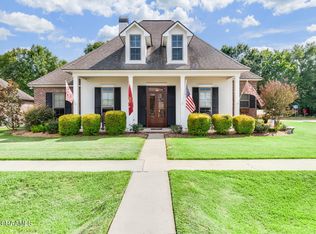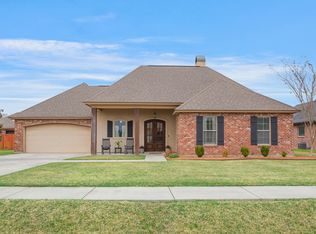
Sold
Price Unknown
302 Ruidoso Dr, Lafayette, LA 70503
5beds
2,364sqft
Single Family Residence
Built in ----
-- sqft lot
$454,600 Zestimate®
$--/sqft
$2,776 Estimated rent
Home value
$454,600
$432,000 - $477,000
$2,776/mo
Zestimate® history
Loading...
Owner options
Explore your selling options
What's special
Zillow last checked: 8 hours ago
Listing updated: May 13, 2024 at 10:49am
Listed by:
Noelle O Montgomery,
Real Broker, LLC
Source: RAA,MLS#: 24001987
Facts & features
Interior
Bedrooms & bathrooms
- Bedrooms: 5
- Bathrooms: 4
- Full bathrooms: 4
Heating
- Central
Cooling
- Central Air
Appliances
- Included: Dishwasher, Disposal, Microwave, Gas Stove Con
- Laundry: Electric Dryer Hookup, Washer Hookup
Features
- High Ceilings, Separate Shower, Varied Ceiling Heights, Walk-In Closet(s), Granite Counters
- Flooring: Carpet, Tile, Wood
- Number of fireplaces: 2
- Fireplace features: 2 Fireplaces
Interior area
- Total interior livable area: 2,364 sqft
Property
Parking
- Parking features: Garage Faces Side
- Has garage: Yes
Features
- Stories: 2
- Patio & porch: Covered
- Exterior features: Outdoor Kitchen
- Has spa: Yes
- Fencing: Wood
Lot
- Dimensions: 95 x 150 x 97 x 150
- Features: 0 to 0.5 Acres
Details
- Parcel number: 6133505
- Special conditions: Arms Length
Construction
Type & style
- Home type: SingleFamily
- Architectural style: Traditional
- Property subtype: Single Family Residence
Materials
- Brick Veneer, HardiPlank Type, Stucco, Frame
- Foundation: Slab
- Roof: Composition
Utilities & green energy
- Electric: Elec: SLEMCO
- Gas: Gas: Centerpoint
- Sewer: Public Sewer
Community & neighborhood
Location
- Region: Lafayette
- Subdivision: Delmar Estates West
Price history
| Date | Event | Price |
|---|---|---|
| 5/13/2024 | Sold | -- |
Source: | ||
| 3/13/2024 | Pending sale | $450,000$190/sqft |
Source: | ||
| 3/5/2024 | Listed for sale | $450,000$190/sqft |
Source: | ||
| 3/24/2015 | Sold | -- |
Source: Public Record Report a problem | ||
| 2/7/2014 | Sold | -- |
Source: Public Record Report a problem | ||
Public tax history
| Year | Property taxes | Tax assessment |
|---|---|---|
| 2024 | $3,381 +3.4% | $38,294 +3.1% |
| 2023 | $3,269 0% | $37,134 |
| 2022 | $3,270 -0.4% | $37,134 |
Find assessor info on the county website
Neighborhood: 70503
Nearby schools
GreatSchools rating
- 8/10Ridge Elementary SchoolGrades: PK-5Distance: 2.8 mi
- 7/10Judice Middle SchoolGrades: 6-8Distance: 3.1 mi
- 9/10Lafayette High SchoolGrades: 9-12Distance: 5.2 mi
Schools provided by the listing agent
- Elementary: Ridge
- Middle: Judice
- High: Lafayette
Source: RAA. This data may not be complete. We recommend contacting the local school district to confirm school assignments for this home.
Sell for more on Zillow
Get a Zillow Showcase℠ listing at no additional cost and you could sell for .
$454,600
2% more+$9,092
With Zillow Showcase(estimated)$463,692

