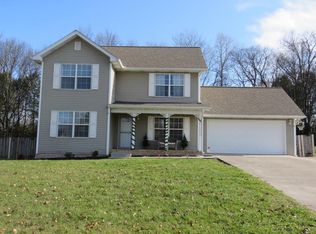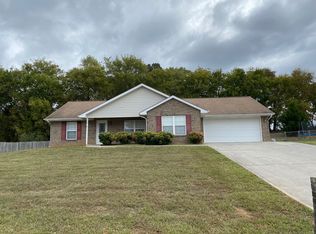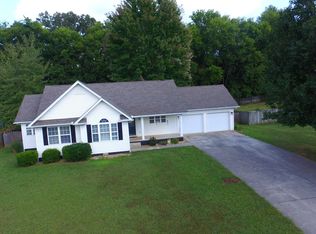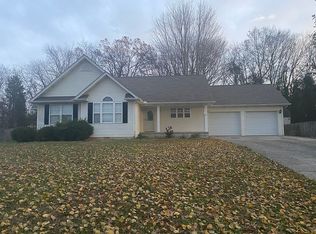Sold for $300,000
$300,000
302 Rolling Ridge Ln N, Vonore, TN 37885
3beds
1,746sqft
Single Family Residence
Built in 1999
0.3 Acres Lot
$301,500 Zestimate®
$172/sqft
$2,454 Estimated rent
Home value
$301,500
Estimated sales range
Not available
$2,454/mo
Zestimate® history
Loading...
Owner options
Explore your selling options
What's special
Welcome to this beautifully maintained 3 Bedroom, 2.1 Bath home on a Flat lot, nestled in a desirable neighborhood! Built in 1999, this two-story beauty features an open floor plan perfect for modern living. Enjoy the upgraded Laminate hardwood flooring throughout Lower level, Beautiful Fireplace in Living Rm. The spacious Kitchen flows into the Family Room, creating an inviting space for entertaining and everyday living. The Kitchen and Baths boast sleek, contemporary finishes. Fridge and Microwave have been upgraded to Stainless. Light Gray Cabinets and Granite Counters. Step outside to a flat, fenced backyard-perfect for relaxing or hosting gatherings. Pool needs a liner, and you are good to go. Call today!
Zillow last checked: 8 hours ago
Listing updated: October 23, 2025 at 09:23am
Listed by:
Cindy Nash Miller 865-224-1696,
ReMax Excels,
Zach Miller 865-224-1396,
ReMax Excels
Bought with:
Katie Bell, 354655
Real Broker
Source: East Tennessee Realtors,MLS#: 1312580
Facts & features
Interior
Bedrooms & bathrooms
- Bedrooms: 3
- Bathrooms: 3
- Full bathrooms: 2
- 1/2 bathrooms: 1
Heating
- Central, Heat Pump, Natural Gas, Electric
Cooling
- Central Air
Appliances
- Included: Dishwasher, Disposal, Microwave, Range, Refrigerator
Features
- Walk-In Closet(s), Pantry
- Flooring: Laminate, Carpet, Vinyl
- Windows: Windows - Vinyl
- Basement: Crawl Space
- Number of fireplaces: 1
- Fireplace features: Masonry, Gas Log
Interior area
- Total structure area: 1,746
- Total interior livable area: 1,746 sqft
Property
Parking
- Total spaces: 2
- Parking features: Garage Door Opener, Attached, Main Level
- Attached garage spaces: 2
Features
- Has private pool: Yes
- Pool features: In Ground
- Has view: Yes
- View description: Trees/Woods
Lot
- Size: 0.30 Acres
- Dimensions: 100 x 149 x 100 x 149
- Features: Irregular Lot, Level
Details
- Additional structures: Storage
- Parcel number: 038B B 024.00
Construction
Type & style
- Home type: SingleFamily
- Architectural style: Traditional
- Property subtype: Single Family Residence
Materials
- Vinyl Siding, Block, Frame
Condition
- Year built: 1999
Utilities & green energy
- Sewer: Public Sewer
- Water: Public
Community & neighborhood
Security
- Security features: Smoke Detector(s)
Location
- Region: Vonore
- Subdivision: The Meadows
Price history
| Date | Event | Price |
|---|---|---|
| 10/20/2025 | Sold | $300,000-10.4%$172/sqft |
Source: | ||
| 8/30/2025 | Pending sale | $334,900$192/sqft |
Source: | ||
| 8/19/2025 | Listed for sale | $334,900+91.7%$192/sqft |
Source: | ||
| 1/31/2018 | Sold | $174,700$100/sqft |
Source: | ||
Public tax history
Tax history is unavailable.
Neighborhood: 37885
Nearby schools
GreatSchools rating
- 6/10Vonore Elementary SchoolGrades: PK-4Distance: 0.2 mi
- 7/10Vonore Middle SchoolGrades: 5-8Distance: 0.8 mi
- 5/10Sequoyah High SchoolGrades: 9-12Distance: 5.3 mi
Schools provided by the listing agent
- Elementary: Vonore
- Middle: Madisonville Middle
- High: Sequoyah
Source: East Tennessee Realtors. This data may not be complete. We recommend contacting the local school district to confirm school assignments for this home.

Get pre-qualified for a loan
At Zillow Home Loans, we can pre-qualify you in as little as 5 minutes with no impact to your credit score.An equal housing lender. NMLS #10287.



