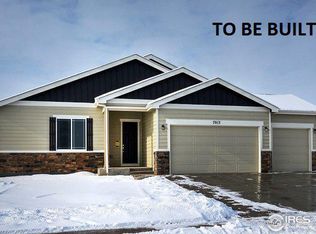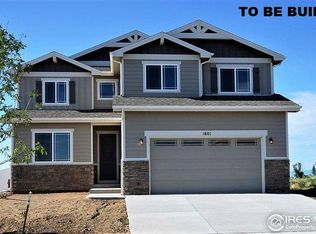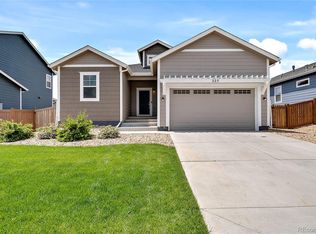Sold for $645,000 on 11/07/25
Zestimate®
$645,000
302 Rocking Chair Dr, Berthoud, CO 80513
3beds
3,681sqft
Residential-Detached, Residential
Built in 2020
7,275 Square Feet Lot
$645,000 Zestimate®
$175/sqft
$2,996 Estimated rent
Home value
$645,000
$613,000 - $677,000
$2,996/mo
Zestimate® history
Loading...
Owner options
Explore your selling options
What's special
Welcome to 302 Rocking Chair Drive...Step into this better-than-new 3-bedroom, 3-bath beauty in the heart of the desirable Farmstead community in Berthoud, Colorado. Designed with comfort and style in mind, this home features a bright, open floorplan that flows effortlessly highlighted by a stunning kitchen that's perfect for hosting. Need space? You've got it. The 3-car garage offers plenty of room for your Colorado lifestyle-whether it's paddleboards, skis, bikes, or a workshop. Plus, the full unfinished basement gives you the freedom to customize it to fit your taste and needs. Many finished basements are poorly designed with impractical layouts however with this blank canvas you can customize it to ensure a high-quality space that suits your lifestyle without inheriting a problematic design. Located in the picturesque town of Berthoud, you'll enjoy small-town charm with easy access to trails, parks, and nearby amenities. Don't miss your chance to own this gem-where modern living and Colorado adventure come together beautifully.
Zillow last checked: 8 hours ago
Listing updated: November 07, 2025 at 06:41pm
Listed by:
Danielle Ewing 970-300-1985,
Kentwood RE Northern Prop Llc
Bought with:
Martin Sugg
WK Real Estate
Source: IRES,MLS#: 1042677
Facts & features
Interior
Bedrooms & bathrooms
- Bedrooms: 3
- Bathrooms: 3
- Full bathrooms: 2
- 1/2 bathrooms: 1
- Main level bedrooms: 3
Primary bedroom
- Area: 208
- Dimensions: 16 x 13
Bedroom 2
- Area: 130
- Dimensions: 13 x 10
Bedroom 3
- Area: 130
- Dimensions: 13 x 10
Dining room
- Area: 192
- Dimensions: 16 x 12
Family room
- Area: 391
- Dimensions: 23 x 17
Kitchen
- Area: 231
- Dimensions: 21 x 11
Living room
- Area: 391
- Dimensions: 23 x 17
Heating
- Forced Air
Cooling
- Central Air
Appliances
- Included: Gas Range/Oven, Refrigerator
- Laundry: Washer/Dryer Hookups
Features
- High Speed Internet, Eat-in Kitchen, Separate Dining Room, Open Floorplan, Pantry, Walk-In Closet(s), Kitchen Island, Open Floor Plan, Walk-in Closet
- Windows: Double Pane Windows
- Basement: Unfinished
- Has fireplace: Yes
- Fireplace features: Gas, Living Room
Interior area
- Total structure area: 3,681
- Total interior livable area: 3,681 sqft
- Finished area above ground: 2,145
- Finished area below ground: 1,536
Property
Parking
- Total spaces: 3
- Parking features: Oversized
- Attached garage spaces: 3
- Details: Garage Type: Attached
Accessibility
- Accessibility features: Level Lot, Main Floor Bath, Accessible Bedroom, Main Level Laundry
Features
- Stories: 1
- Patio & porch: Patio
- Exterior features: Lighting
- Fencing: Fenced
Lot
- Size: 7,275 sqft
- Features: Curbs, Gutters, Sidewalks, Lawn Sprinkler System, Level
Details
- Parcel number: R1669777
- Zoning: RES
- Special conditions: Private Owner
Construction
Type & style
- Home type: SingleFamily
- Architectural style: Contemporary/Modern,Ranch
- Property subtype: Residential-Detached, Residential
Materials
- Wood/Frame
- Roof: Composition
Condition
- Not New, Previously Owned
- New construction: No
- Year built: 2020
Details
- Builder name: Dream Finders Homes
Utilities & green energy
- Electric: Electric
- Gas: Natural Gas
- Sewer: City Sewer
- Water: City Water, Town of Berthoud
- Utilities for property: Natural Gas Available, Electricity Available, Cable Available
Community & neighborhood
Location
- Region: Berthoud
- Subdivision: Farmstead
HOA & financial
HOA
- Has HOA: Yes
- HOA fee: $195 quarterly
- Services included: Management
Other
Other facts
- Listing terms: Cash,Conventional,FHA,VA Loan
- Road surface type: Paved, Asphalt
Price history
| Date | Event | Price |
|---|---|---|
| 11/7/2025 | Sold | $645,000-0.8%$175/sqft |
Source: | ||
| 10/17/2025 | Pending sale | $650,000$177/sqft |
Source: | ||
| 10/2/2025 | Price change | $650,000-3.7%$177/sqft |
Source: | ||
| 7/11/2025 | Listed for sale | $675,000-1.5%$183/sqft |
Source: | ||
| 7/12/2023 | Sold | $685,000-0.1%$186/sqft |
Source: | ||
Public tax history
| Year | Property taxes | Tax assessment |
|---|---|---|
| 2024 | $3,484 +6.5% | $41,252 -1% |
| 2023 | $3,271 -2.7% | $41,652 +22.1% |
| 2022 | $3,363 +152.5% | $34,111 -2% |
Find assessor info on the county website
Neighborhood: 80513
Nearby schools
GreatSchools rating
- 6/10Ivy Stockwell Elementary SchoolGrades: K-5Distance: 1.1 mi
- 5/10Turner Middle SchoolGrades: 6-8Distance: 1.4 mi
- 7/10Berthoud High SchoolGrades: 9-12Distance: 1.3 mi
Schools provided by the listing agent
- Elementary: Ivy Stockwell
- Middle: Turner
- High: Berthoud
Source: IRES. This data may not be complete. We recommend contacting the local school district to confirm school assignments for this home.
Get a cash offer in 3 minutes
Find out how much your home could sell for in as little as 3 minutes with a no-obligation cash offer.
Estimated market value
$645,000
Get a cash offer in 3 minutes
Find out how much your home could sell for in as little as 3 minutes with a no-obligation cash offer.
Estimated market value
$645,000


