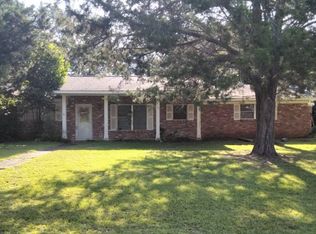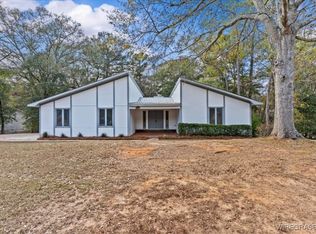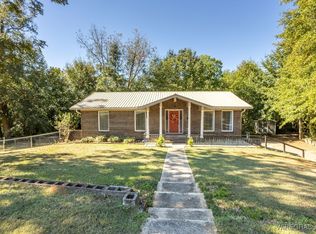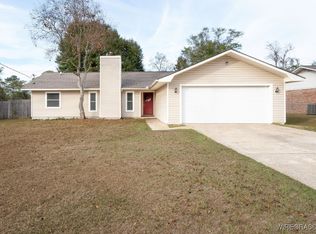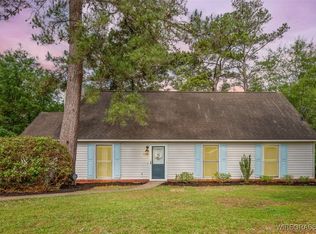Welcome home to this charming, move-in-ready all-brick beauty offering 4 bedrooms and 2.5 bathrooms! Step inside to find a bright and inviting floor plan featuring luxury vinyl plank flooring throughout the main living areas and cozy carpet in select bedrooms.
The spacious eat-in kitchen is perfect for everyday meals and entertaining, complete with gleaming granite countertops, a stylish backsplash, pantry, and brand-new stainless steel appliances—including a dishwasher, microwave hood, and oven. Relax and unwind in the comfortable living room with a warm wood-burning fireplace, or enjoy the extra space of the large den, ideal for movie nights, a playroom, or home office. The primary suite offers comfort and convenience, and both full bathrooms have new tub inserts for a fresh, updated feel. Step outside to your expansive backyard, perfect for gardening and outdoor fun. With new windows, a newer roof, and an attached 3-car carport, this home combines charm, updates, and practicality. Don't miss your chance to make this wonderful home yours—schedule your showing today!
For sale
Price cut: $4.6K (11/6)
$224,900
302 Robin Ln, Enterprise, AL 36330
4beds
1,864sqft
Est.:
Single Family Residence
Built in 1967
0.33 Acres Lot
$215,100 Zestimate®
$121/sqft
$-- HOA
What's special
- 34 days |
- 328 |
- 33 |
Zillow last checked: 8 hours ago
Listing updated: November 25, 2025 at 12:35pm
Listed by:
Amanda Wagner 321-544-6693,
TEAM LINDA SIMMONS REAL ESTATE
Source: Wiregrass BOR,MLS#: 555234Originating MLS: Wiregrass Board Of REALTORS
Tour with a local agent
Facts & features
Interior
Bedrooms & bathrooms
- Bedrooms: 4
- Bathrooms: 3
- Full bathrooms: 2
- 1/2 bathrooms: 1
Heating
- Heat Pump
Cooling
- Heat Pump
Appliances
- Included: Dishwasher, Electric Cooktop, Electric Oven, Electric Range, Electric Water Heater, Disposal, Microwave Hood Fan, Microwave, Self Cleaning Oven
- Laundry: Washer Hookup, Dryer Hookup
Features
- Window Treatments
- Flooring: Carpet, Plank, Vinyl
- Windows: Blinds
- Number of fireplaces: 1
- Fireplace features: One, Masonry
Interior area
- Total interior livable area: 1,864 sqft
Property
Parking
- Total spaces: 3
- Parking features: Attached Carport
- Carport spaces: 3
Features
- Levels: One
- Stories: 1
- Patio & porch: Covered, Patio, Porch
- Exterior features: Covered Patio, Fence, Porch
- Pool features: None
- Fencing: Partial
Lot
- Size: 0.33 Acres
- Dimensions: 100 x 153.10 x 100 x 150.20
- Features: City Lot, Level, Mature Trees
- Topography: Level
Details
- Parcel number: 1601114002022.000
Construction
Type & style
- Home type: SingleFamily
- Architectural style: One Story
- Property subtype: Single Family Residence
Materials
- Brick, HardiPlank Type, Vinyl Siding
- Foundation: Slab
Condition
- New construction: No
- Year built: 1967
Utilities & green energy
- Sewer: Public Sewer
- Water: Public
- Utilities for property: Electricity Available
Community & HOA
Community
- Security: Fire Alarm
- Subdivision: IDLEWOOD
HOA
- Has HOA: No
Location
- Region: Enterprise
Financial & listing details
- Price per square foot: $121/sqft
- Tax assessed value: $154,770
- Date on market: 11/6/2025
- Cumulative days on market: 203 days
- Listing terms: Cash,Conventional,FHA,USDA Loan,VA Loan
- Electric utility on property: Yes
- Road surface type: Paved
Estimated market value
$215,100
$204,000 - $226,000
$1,849/mo
Price history
Price history
| Date | Event | Price |
|---|---|---|
| 11/6/2025 | Price change | $224,900-2%$121/sqft |
Source: Wiregrass BOR #555234 Report a problem | ||
| 10/24/2025 | Price change | $229,500-4%$123/sqft |
Source: SAMLS #203545 Report a problem | ||
| 5/27/2025 | Price change | $239,000-0.4%$128/sqft |
Source: SAMLS #203545 Report a problem | ||
| 5/12/2025 | Listed for sale | $240,000+99.8%$129/sqft |
Source: Wiregrass BOR #553721 Report a problem | ||
| 2/12/2024 | Sold | $120,101$64/sqft |
Source: Public Record Report a problem | ||
Public tax history
Public tax history
| Year | Property taxes | Tax assessment |
|---|---|---|
| 2024 | -- | $30,960 +8.1% |
| 2023 | -- | $28,640 +4.9% |
| 2022 | -- | $27,300 +12.6% |
Find assessor info on the county website
BuyAbility℠ payment
Est. payment
$1,250/mo
Principal & interest
$1107
Home insurance
$79
Property taxes
$64
Climate risks
Neighborhood: 36330
Nearby schools
GreatSchools rating
- 4/10Harrand Creek Elementary SchoolGrades: K-6Distance: 0.3 mi
- 10/10Coppinville SchoolGrades: 7-8Distance: 4.2 mi
- 7/10Enterprise High SchoolGrades: 9-12Distance: 3.4 mi
Schools provided by the listing agent
- Elementary: Harrand Creek Elementary School
- Middle: Coppinville Junior High School,
- High: Enterprise High School
Source: Wiregrass BOR. This data may not be complete. We recommend contacting the local school district to confirm school assignments for this home.
- Loading
- Loading
