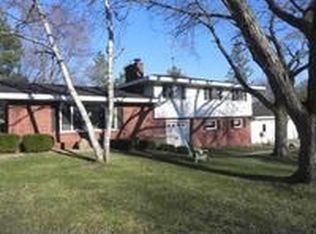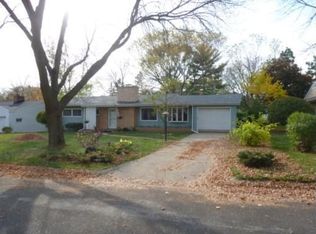Closed
$325,000
302 Riverview Court, Portage, WI 53901
3beds
2,400sqft
Single Family Residence
Built in 1965
0.28 Acres Lot
$335,900 Zestimate®
$135/sqft
$2,454 Estimated rent
Home value
$335,900
$282,000 - $400,000
$2,454/mo
Zestimate® history
Loading...
Owner options
Explore your selling options
What's special
Your LUCKY DAY, buyer's financing fell through. Welcome home to this charming one-owner colonial built with the highest quality and well maintained, sits on a corner lot across the street from the bank of the river. This home features great space to entertain and host family and friends. It boasts a spacious eat-in kitchen, formal dining room, large living room and a cozy family room with a fireplace and built-ins. If that wasn't enough, you can enjoy the three-season sunroom retreat that overlooks the beautifully landscaped yard. Upstairs, the expansive primary suite offers a walk-in closet and full bath, while two additional oversized bedrooms share another full bath. A rare treasure in the heart of Portage?don?t miss your chance to call this home!
Zillow last checked: 8 hours ago
Listing updated: July 31, 2025 at 08:10pm
Listed by:
Dixon Scheibach Team HomeInfo@firstweber.com,
First Weber Inc
Bought with:
Brian Strutz
Source: WIREX MLS,MLS#: 1996465 Originating MLS: South Central Wisconsin MLS
Originating MLS: South Central Wisconsin MLS
Facts & features
Interior
Bedrooms & bathrooms
- Bedrooms: 3
- Bathrooms: 3
- Full bathrooms: 2
- 1/2 bathrooms: 1
Primary bedroom
- Level: Upper
- Area: 285
- Dimensions: 19 x 15
Bedroom 2
- Level: Upper
- Area: 208
- Dimensions: 16 x 13
Bedroom 3
- Level: Upper
- Area: 144
- Dimensions: 12 x 12
Bathroom
- Features: At least 1 Tub, Master Bedroom Bath: Full, Master Bedroom Bath
Dining room
- Level: Main
- Area: 144
- Dimensions: 12 x 12
Family room
- Level: Main
- Area: 345
- Dimensions: 23 x 15
Kitchen
- Level: Main
- Area: 240
- Dimensions: 20 x 12
Living room
- Level: Main
- Area: 300
- Dimensions: 20 x 15
Heating
- Natural Gas, Forced Air
Cooling
- Central Air
Appliances
- Included: Range/Oven, Refrigerator, Dishwasher, Microwave, Washer, Dryer
Features
- Walk-In Closet(s), Central Vacuum, High Speed Internet
- Basement: Full,8'+ Ceiling,Block
Interior area
- Total structure area: 2,400
- Total interior livable area: 2,400 sqft
- Finished area above ground: 2,400
- Finished area below ground: 0
Property
Parking
- Total spaces: 2
- Parking features: 2 Car, Attached, Garage Door Opener
- Attached garage spaces: 2
Features
- Levels: Two
- Stories: 2
Lot
- Size: 0.28 Acres
Details
- Parcel number: 11271 2771
- Zoning: RES
- Special conditions: Arms Length
Construction
Type & style
- Home type: SingleFamily
- Architectural style: Colonial
- Property subtype: Single Family Residence
Materials
- Aluminum/Steel, Brick, Stone
Condition
- 21+ Years
- New construction: No
- Year built: 1965
Utilities & green energy
- Sewer: Public Sewer
- Water: Public
Community & neighborhood
Location
- Region: Portage
- Subdivision: Bluffview Addition
- Municipality: Portage
Price history
| Date | Event | Price |
|---|---|---|
| 7/31/2025 | Sold | $325,000-3%$135/sqft |
Source: | ||
| 7/18/2025 | Pending sale | $334,900$140/sqft |
Source: | ||
| 6/10/2025 | Listed for sale | $334,900$140/sqft |
Source: | ||
| 4/9/2025 | Contingent | $334,900$140/sqft |
Source: | ||
| 4/2/2025 | Listed for sale | $334,900+60%$140/sqft |
Source: | ||
Public tax history
| Year | Property taxes | Tax assessment |
|---|---|---|
| 2024 | $6,880 +27.2% | $347,400 +9.1% |
| 2023 | $5,408 +0.9% | $318,400 +10.2% |
| 2022 | $5,362 +6.2% | $288,800 +14.7% |
Find assessor info on the county website
Neighborhood: 53901
Nearby schools
GreatSchools rating
- NAWoodridge Elementary SchoolGrades: K-1Distance: 1.5 mi
- 4/10Wayne Bartels Middle SchoolGrades: 6-8Distance: 1.3 mi
- 6/10Portage High SchoolGrades: 6-12Distance: 1.6 mi
Schools provided by the listing agent
- Middle: Wayne Bartels,wayne Bartels
- High: Portage
- District: Portage
Source: WIREX MLS. This data may not be complete. We recommend contacting the local school district to confirm school assignments for this home.

Get pre-qualified for a loan
At Zillow Home Loans, we can pre-qualify you in as little as 5 minutes with no impact to your credit score.An equal housing lender. NMLS #10287.
Sell for more on Zillow
Get a free Zillow Showcase℠ listing and you could sell for .
$335,900
2% more+ $6,718
With Zillow Showcase(estimated)
$342,618
