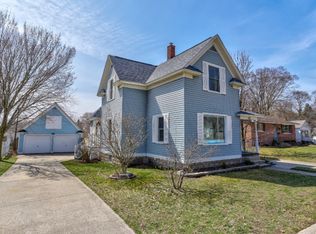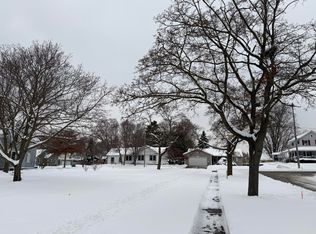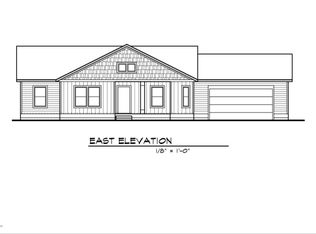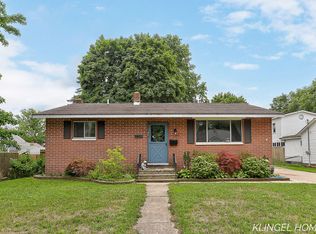Sold
$375,000
302 River St, Spring Lake, MI 49456
3beds
1,942sqft
Single Family Residence
Built in 1915
9,147.6 Square Feet Lot
$393,400 Zestimate®
$193/sqft
$1,949 Estimated rent
Home value
$393,400
$366,000 - $425,000
$1,949/mo
Zestimate® history
Loading...
Owner options
Explore your selling options
What's special
This fantastic Village of Spring Lake home checks a lot of boxes! A move-in ready traditional two-story with 3 bedrooms, 2 full baths offers many windows for natural light, refinished wood floors (2019/2020), many updates & improvements. Located on a large lot within walking/bike riding distance of library, parks, schools, restaurants & shopping. Not too far from Lake Michigan! PLUS a large 2-stall garage with 2nd floor for more flexible living space. Many updates by previous owner plus current owner has replaced flooring in kitchen and both bathrooms, new roofs on garage & 2 porches, replaced privacy fence, updated outdoor space, new sink & garbage disposal in spacous kitchen. The outdoor space is very desirable with covered patio & porch and private fenced-in backyard. A quiet location from the hustle during the summer yet close enough to enjoy the community all year long! Don't miss out on making this your home for many years! Taxes reflect non-homestead.
Zillow last checked: 8 hours ago
Listing updated: October 19, 2024 at 12:35pm
Listed by:
Jodi L Smith 616-437-2717,
EXP Realty (Grand Rapids)
Bought with:
Sandi L Gentry, 6506045021
RE/MAX Lakeshore
Source: MichRIC,MLS#: 24040326
Facts & features
Interior
Bedrooms & bathrooms
- Bedrooms: 3
- Bathrooms: 2
- Full bathrooms: 2
- Main level bedrooms: 1
Primary bedroom
- Description: Ensuite
- Level: Upper
- Area: 18225
- Dimensions: 135.00 x 135.00
Bedroom 2
- Level: Upper
- Area: 15708
- Dimensions: 132.00 x 119.00
Bedroom 3
- Level: Main
- Area: 10290
- Dimensions: 105.00 x 98.00
Primary bathroom
- Level: Upper
- Area: 1206
- Dimensions: 134.00 x 9.00
Bathroom 1
- Level: Main
Dining room
- Description: Formal
- Level: Main
- Area: 16884
- Dimensions: 126.00 x 134.00
Family room
- Level: Main
- Area: 17010
- Dimensions: 126.00 x 135.00
Kitchen
- Level: Main
- Area: 15531
- Dimensions: 167.00 x 93.00
Laundry
- Level: Basement
Living room
- Level: Main
- Area: 15708
- Dimensions: 132.00 x 119.00
Loft
- Level: Upper
- Area: 110
- Dimensions: 11.00 x 10.00
Heating
- Forced Air
Cooling
- Central Air
Appliances
- Included: Dryer, Range, Refrigerator, Washer
- Laundry: In Basement, Laundry Chute
Features
- Eat-in Kitchen
- Windows: Replacement
- Basement: Full,Walk-Out Access
- Has fireplace: No
Interior area
- Total structure area: 1,942
- Total interior livable area: 1,942 sqft
- Finished area below ground: 0
Property
Parking
- Total spaces: 2
- Parking features: Garage Faces Front, Garage Door Opener, Detached
- Garage spaces: 2
Features
- Stories: 2
Lot
- Size: 9,147 sqft
- Dimensions: 66 x 132
- Features: Level, Shrubs/Hedges
Details
- Parcel number: 700322201008
- Zoning description: RES
Construction
Type & style
- Home type: SingleFamily
- Architectural style: Traditional
- Property subtype: Single Family Residence
Materials
- Aluminum Siding, Vinyl Siding
- Roof: Asphalt,Shingle
Condition
- New construction: No
- Year built: 1915
Utilities & green energy
- Sewer: Public Sewer
- Water: Public
- Utilities for property: Natural Gas Connected
Community & neighborhood
Location
- Region: Spring Lake
Other
Other facts
- Listing terms: Cash,FHA,VA Loan,Conventional
- Road surface type: Paved
Price history
| Date | Event | Price |
|---|---|---|
| 10/8/2024 | Sold | $375,000-0.9%$193/sqft |
Source: | ||
| 9/20/2024 | Pending sale | $378,500$195/sqft |
Source: | ||
| 8/11/2024 | Listed for sale | $378,500+72.1%$195/sqft |
Source: | ||
| 6/25/2019 | Sold | $219,900-2.2%$113/sqft |
Source: Public Record Report a problem | ||
| 5/15/2019 | Pending sale | $224,900$116/sqft |
Source: RE/MAX Lakeshore #19013395 Report a problem | ||
Public tax history
| Year | Property taxes | Tax assessment |
|---|---|---|
| 2024 | $6,804 +5.3% | $121,717 +5% |
| 2023 | $6,460 +1005.8% | $115,921 |
| 2022 | $584 | -- |
Find assessor info on the county website
Neighborhood: Spring Lake
Nearby schools
GreatSchools rating
- 7/10Spring Lake Intermediate SchoolGrades: 5-9Distance: 0.2 mi
- 9/10Spring Lake High SchoolGrades: 9-12Distance: 2.2 mi
- 6/10Spring Lake Middle SchoolGrades: 7-8Distance: 0.2 mi
Get pre-qualified for a loan
At Zillow Home Loans, we can pre-qualify you in as little as 5 minutes with no impact to your credit score.An equal housing lender. NMLS #10287.
Sell for more on Zillow
Get a Zillow Showcase℠ listing at no additional cost and you could sell for .
$393,400
2% more+$7,868
With Zillow Showcase(estimated)$401,268



