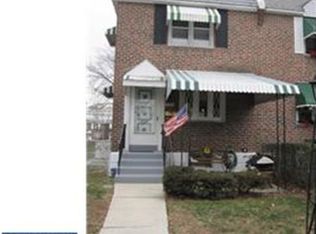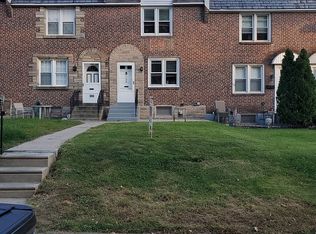Sold for $225,000
$225,000
302 Rively Ave, Glenolden, PA 19036
3beds
1,120sqft
Townhouse
Built in 1955
1,742.4 Square Feet Lot
$257,000 Zestimate®
$201/sqft
$1,790 Estimated rent
Home value
$257,000
$244,000 - $270,000
$1,790/mo
Zestimate® history
Loading...
Owner options
Explore your selling options
What's special
Welcome to 302 Rively Avenue - a beautifully updated, move-in ready home on a quiet, tree-lined street in well sought-after Glenolden. The brick-front home offers an open floor plan with original hardwood flooring throughout. Spacious living room and dining room with exposed brick wall and chair rail, perfect for hosting friends and family. Modern, eat-in kitchen with ample cabinet and counter space and stainless steel appliance package including a stove, built-in microwave, dishwasher and refrigerator. Sliding door exits to the low-maintenance, large trex deck - perfect for relaxing after work or summertime grilling with friends and family. Second level includes 3 bedrooms with original hardwood flooring and ample closet space. Main bedroom includes a gorgeous, textured tiled accent wall, ceiling fan, walk-in closet and Jack-and-Jill access to the hall bathroom. The fully tiled, updated bathroom includes a frameless, window pane, corner shower with a handheld shower head, recessed niche and brushed nickel hardware. Also includes a pedestal sink, dual-flush toilet and skylight to allow natural light in. Fully finished basement can be used for a man/woman cave, home gym, home office, storage or extra space for guests. Convenient full bathroom for visitors with a tiled shower for anyone staying overnight. Basement also includes utility room, laundry area (with washer and fryer included) and convenient inside-access to the one car garage. Additional parking available in rear driveway. Seller is offering one year American Home Shield Plus Warranty! Just pack your bags and move right in!
Zillow last checked: 8 hours ago
Listing updated: August 29, 2023 at 11:27am
Listed by:
Michelle Phillips 215-251-7519,
Luxe Real Estate LLC
Bought with:
DonnaTiffany Tull, RS285354
Coldwell Banker Realty
Source: Bright MLS,MLS#: PADE2045470
Facts & features
Interior
Bedrooms & bathrooms
- Bedrooms: 3
- Bathrooms: 2
- Full bathrooms: 2
Basement
- Area: 0
Heating
- Forced Air, Natural Gas
Cooling
- Central Air
Appliances
- Included: Self Cleaning Oven, Dishwasher, Dryer, Washer, Refrigerator, Stainless Steel Appliance(s), Microwave, Gas Water Heater
- Laundry: In Basement, Has Laundry
Features
- Ceiling Fan(s), Chair Railings, Dining Area, Eat-in Kitchen, Walk-In Closet(s), Bathroom - Stall Shower
- Flooring: Wood
- Windows: Skylight(s)
- Basement: Finished,Garage Access,Exterior Entry,Rear Entrance
- Has fireplace: No
Interior area
- Total structure area: 1,120
- Total interior livable area: 1,120 sqft
- Finished area above ground: 1,120
- Finished area below ground: 0
Property
Parking
- Total spaces: 1
- Parking features: Garage Faces Rear, Basement, Inside Entrance, Attached
- Attached garage spaces: 1
Accessibility
- Accessibility features: None
Features
- Levels: Two
- Stories: 2
- Patio & porch: Patio
- Exterior features: Sidewalks, Street Lights
- Pool features: None
Lot
- Size: 1,742 sqft
- Dimensions: 16.00 x 100.00
- Features: Front Yard
Details
- Additional structures: Above Grade, Below Grade
- Parcel number: 15000310200
- Zoning: RES
- Special conditions: Standard
Construction
Type & style
- Home type: Townhouse
- Architectural style: Straight Thru
- Property subtype: Townhouse
Materials
- Brick
- Foundation: Brick/Mortar
- Roof: Flat
Condition
- Very Good
- New construction: No
- Year built: 1955
Utilities & green energy
- Electric: 100 Amp Service
- Sewer: Public Sewer
- Water: Public
Community & neighborhood
Location
- Region: Glenolden
- Subdivision: Briarcliffe
- Municipality: DARBY TWP
Other
Other facts
- Listing agreement: Exclusive Right To Sell
- Listing terms: Conventional,VA Loan,FHA 203(b),FHA
- Ownership: Fee Simple
Price history
| Date | Event | Price |
|---|---|---|
| 2/23/2024 | Sold | $225,000$201/sqft |
Source: Public Record Report a problem | ||
| 8/29/2023 | Sold | $225,000$201/sqft |
Source: | ||
| 7/8/2023 | Pending sale | $225,000$201/sqft |
Source: | ||
| 6/12/2023 | Price change | $225,000-2.2%$201/sqft |
Source: | ||
| 5/25/2023 | Listed for sale | $230,000$205/sqft |
Source: | ||
Public tax history
| Year | Property taxes | Tax assessment |
|---|---|---|
| 2025 | $5,090 +2% | $112,630 |
| 2024 | $4,992 +29.3% | $112,630 |
| 2023 | $3,860 -19.1% | $112,630 |
Find assessor info on the county website
Neighborhood: 19036
Nearby schools
GreatSchools rating
- NASoutheast Delco Kindergarten CenterGrades: KDistance: 0.5 mi
- 5/10Darby Twp SchoolGrades: K-8Distance: 0.6 mi
- 2/10Academy Park High SchoolGrades: 9-12Distance: 1.3 mi
Schools provided by the listing agent
- High: Academy Park
- District: Southeast Delco
Source: Bright MLS. This data may not be complete. We recommend contacting the local school district to confirm school assignments for this home.
Get pre-qualified for a loan
At Zillow Home Loans, we can pre-qualify you in as little as 5 minutes with no impact to your credit score.An equal housing lender. NMLS #10287.

