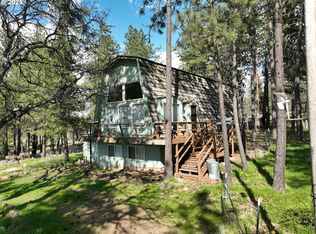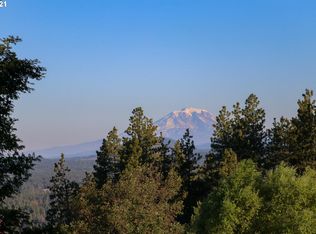Sold
$501,000
302 Rimrock Rd, Goldendale, WA 98620
3beds
1,704sqft
Residential, Single Family Residence
Built in 2007
8.5 Acres Lot
$492,700 Zestimate®
$294/sqft
$2,541 Estimated rent
Home value
$492,700
Estimated sales range
Not available
$2,541/mo
Zestimate® history
Loading...
Owner options
Explore your selling options
What's special
Beautiful 3-Bedroom 3-Bathroom cabin style home with an extra-deep, insulated two-car garage! Placed on a nicely treed and potentially sub-dividable 8.5 acres in Rimrock Estates the home was built by Woodruff Construction--one of the premier construction companies in Klickitat County over the last 30+ years. Lightly used and meticulously maintained for weekend getaways and longer vacations, this home is move-in-ready! Solid wood doors and trim, custom cabinets, and engineered hardwood floors set it apart from the ordinary. Located just east of Goldendale on a plateau surrounded by pine and oak trees, the home is protected from the elements by a metal roof; fiber cement siding, and a wrap around deck. The west side deck is covered to keep the house cool in the afternoon on warm summer days and provide shade while barbecuing or relaxing with a cup of coffee in the morning. Stunning territorial views of Mt. Adams and the Simcoe Mountains will be available with selective tree removal. Sellers valued privacy over views:) Deer, turkey, and other wildlife abound as the property backs up to several hundred acres of private land. Inside, the home boasts a European style woodstove; knotty pine paneling on the ceiling; engineered hard wood flooring and an open concept kitchen/living/dining area. Two-bedrooms, two-bathrooms, and the laundry room are on the main floor. Finely crafted stairs lead up to the loft-style 3rd bedroom/family room. Outside there is dedicated space for your RV with full electrical, water, and septic hookups. The list goes on. This is a one-of-a-kind home in a private location with great access. Call for a showing today!
Zillow last checked: 8 hours ago
Listing updated: May 06, 2025 at 02:35am
Listed by:
Robert Wing 509-250-0357,
Kelly Right Real Estate Vancouver,
Whitney Fredette 509-306-1505,
Kelly Right Real Estate Vancouver
Bought with:
Becca Musser, 20122034
Kelly Right Real Estate Vancouver
Source: RMLS (OR),MLS#: 466324189
Facts & features
Interior
Bedrooms & bathrooms
- Bedrooms: 3
- Bathrooms: 3
- Full bathrooms: 3
- Main level bathrooms: 2
Primary bedroom
- Features: Bathroom, Walkin Closet, Walkin Shower
- Level: Main
Bedroom 2
- Features: Closet
- Level: Main
Bedroom 3
- Features: Bathroom, Beamed Ceilings, Ceiling Fan, Closet
- Level: Upper
Dining room
- Features: Kitchen Dining Room Combo, Passive Solar
- Level: Main
Family room
- Features: Bathroom, Beamed Ceilings, Closet
- Level: Upper
Kitchen
- Features: Dishwasher, Exterior Entry, French Doors, Island, Kitchen Dining Room Combo, Microwave, Passive Solar, Free Standing Range, Free Standing Refrigerator, Vaulted Ceiling
- Level: Main
Living room
- Features: Exterior Entry, Engineered Hardwood, Wood Stove
- Level: Main
Heating
- Heat Pump, Wood Stove, Passive Solar
Cooling
- Heat Pump
Appliances
- Included: Dishwasher, Free-Standing Range, Free-Standing Refrigerator, Microwave, Stainless Steel Appliance(s), Washer/Dryer, Electric Water Heater
Features
- Ceiling Fan(s), High Ceilings, High Speed Internet, Vaulted Ceiling(s), Closet, Bathroom, Beamed Ceilings, Kitchen Dining Room Combo, Kitchen Island, Walk-In Closet(s), Walkin Shower, Pantry
- Flooring: Engineered Hardwood, Concrete
- Doors: French Doors
- Windows: Double Pane Windows, Wood Frames
- Basement: Crawl Space
- Number of fireplaces: 1
- Fireplace features: Wood Burning, Wood Burning Stove
Interior area
- Total structure area: 1,704
- Total interior livable area: 1,704 sqft
Property
Parking
- Total spaces: 2
- Parking features: Driveway, RV Access/Parking, RV Boat Storage, Garage Door Opener, Detached
- Garage spaces: 2
- Has uncovered spaces: Yes
Accessibility
- Accessibility features: Main Floor Bedroom Bath, Minimal Steps, Utility Room On Main, Accessibility
Features
- Stories: 2
- Patio & porch: Covered Deck
- Exterior features: RV Hookup, Exterior Entry
- Has view: Yes
- View description: Territorial, Trees/Woods, Valley
Lot
- Size: 8.50 Acres
- Features: Gated, Gentle Sloping, Level, Private, Wooded, Acres 7 to 10
Details
- Additional structures: RVHookup, RVBoatStorage, ToolShed, Garagenull
- Parcel number: 04161258010101
- Zoning: GR
Construction
Type & style
- Home type: SingleFamily
- Architectural style: Cabin
- Property subtype: Residential, Single Family Residence
Materials
- Cement Siding, Wood Frame
- Foundation: Concrete Perimeter
- Roof: Metal
Condition
- Resale
- New construction: No
- Year built: 2007
Utilities & green energy
- Electric: 220 Volts
- Sewer: Standard Septic
- Water: Community
- Utilities for property: DSL, Satellite Internet Service
Community & neighborhood
Security
- Security features: Limited Access, Security System Owned
Location
- Region: Goldendale
HOA & financial
HOA
- Has HOA: Yes
- HOA fee: $10 annually
Other
Other facts
- Listing terms: Cash,Conventional,FHA,VA Loan
- Road surface type: Gravel
Price history
| Date | Event | Price |
|---|---|---|
| 4/8/2025 | Sold | $501,000+0.8%$294/sqft |
Source: | ||
| 3/25/2025 | Pending sale | $497,000$292/sqft |
Source: | ||
| 3/14/2025 | Listed for sale | $497,000$292/sqft |
Source: | ||
Public tax history
| Year | Property taxes | Tax assessment |
|---|---|---|
| 2024 | $3,236 +9.9% | $359,300 +12.6% |
| 2023 | $2,946 +7.1% | $319,100 +6.8% |
| 2022 | $2,750 +0.8% | $298,900 +12.4% |
Find assessor info on the county website
Neighborhood: 98620
Nearby schools
GreatSchools rating
- 2/10Goldendale Middle SchoolGrades: 5-8Distance: 3.5 mi
- 7/10Goldendale High SchoolGrades: 9-12Distance: 3.8 mi
- 4/10Goldendale Primary SchoolGrades: K-4Distance: 3.8 mi
Schools provided by the listing agent
- Elementary: Goldendale
- Middle: Goldendale
- High: Goldendale
Source: RMLS (OR). This data may not be complete. We recommend contacting the local school district to confirm school assignments for this home.
Get pre-qualified for a loan
At Zillow Home Loans, we can pre-qualify you in as little as 5 minutes with no impact to your credit score.An equal housing lender. NMLS #10287.

