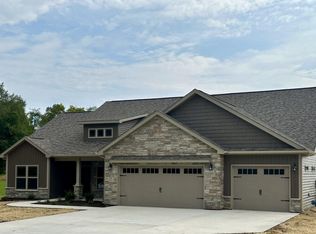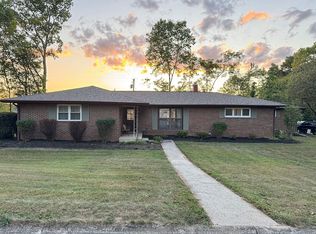Closed
$454,900
302 Riley Rd, Delphi, IN 46923
4beds
2,810sqft
Single Family Residence
Built in 2022
0.46 Acres Lot
$469,300 Zestimate®
$--/sqft
$2,944 Estimated rent
Home value
$469,300
$446,000 - $493,000
$2,944/mo
Zestimate® history
Loading...
Owner options
Explore your selling options
What's special
Welcome to Kiracofe Homes Raul lll model! This floor plan offers over 2800 sq ft and is situated on almost 1/2 acre lot in Bowen Acres. The Raul lll is a four bedroom 2 1/2 bath home with a den, dining room, nook separating the open floor plan from the great room and kitchen as well as a large 13 x 15 loft for additional space upstairs. The master bedroom is on the main floor and includes tray ceiling and oversized walk-in closet. In the master bathroom, there’s a large walk-in tile shower dual vanity sinks in a generous sized linen closet. The kitchen on this model has custom cabinetry with soft, close drawers, kitchen island with raised bar, large pantry, solid surface countertops, and is finished with a stainless steel appliance package other features on this home includes upgraded, trim, cased windows, and built-in lockers just to name a few. This Darling is even a USDA eligible area! Builder Incentive: builder to give $2000 credit to buyer for options from August 1st 2023 to September 30th 2023.
Zillow last checked: 8 hours ago
Listing updated: October 13, 2023 at 08:28am
Listed by:
Wesley Darling Agt:765-426-3177,
BerkshireHathaway HS IN Realty
Bought with:
Sally Curwick, RB14047892
RE/MAX At The Crossing
Source: IRMLS,MLS#: 202249408
Facts & features
Interior
Bedrooms & bathrooms
- Bedrooms: 4
- Bathrooms: 3
- Full bathrooms: 2
- 1/2 bathrooms: 1
- Main level bedrooms: 1
Bedroom 1
- Level: Main
Bedroom 2
- Level: Upper
Dining room
- Level: Main
- Area: 143
- Dimensions: 11 x 13
Kitchen
- Level: Main
- Area: 150
- Dimensions: 10 x 15
Living room
- Level: Main
- Area: 400
- Dimensions: 20 x 20
Office
- Level: Main
- Area: 110
- Dimensions: 11 x 10
Heating
- Natural Gas, Ceiling, Floor Furnace, Forced Air, ENERGY STAR Qualified Equipment, High Efficiency Furnace, Zoned
Cooling
- Central Air, Ceiling Fan(s), ENERGY STAR Qualified Equipment, HVAC (13 Seer)
Appliances
- Included: Disposal, Range/Oven Hk Up Gas/Elec, Dishwasher, Microwave, Refrigerator, Electric Oven, Electric Range, Water Filtration System, Gas Water Heater, Water Softener Owned
- Laundry: Electric Dryer Hookup, Sink, Main Level
Features
- Ceiling-9+, Tray Ceiling(s), Ceiling Fan(s), Walk-In Closet(s), Countertops-Solid Surf, Entrance Foyer, Kitchen Island, Open Floorplan, Split Br Floor Plan, Double Vanity, Wired for Data, Stand Up Shower, Tub/Shower Combination, Main Level Bedroom Suite, Formal Dining Room, Great Room, Low Emittance Doors/Win
- Flooring: Carpet, Ceramic Tile
- Doors: Six Panel Doors, ENERGY STAR Qualified Doors, Insulated Doors
- Windows: ENERGY STAR Qualified Windows, Solar Screens
- Basement: Concrete
- Attic: Pull Down Stairs
- Number of fireplaces: 1
- Fireplace features: Living Room
Interior area
- Total structure area: 2,810
- Total interior livable area: 2,810 sqft
- Finished area above ground: 2,810
- Finished area below ground: 0
Property
Parking
- Total spaces: 3
- Parking features: Attached, Garage Door Opener, Garage Utilities, Concrete
- Attached garage spaces: 3
- Has uncovered spaces: Yes
Features
- Levels: Two
- Stories: 2
- Patio & porch: Patio, Porch Covered
- Fencing: None
Lot
- Size: 0.46 Acres
- Dimensions: 115x175
- Features: Level, 3-5.9999, Rural Subdivision
Details
- Parcel number: 080629033013.000007
- Other equipment: Multiple Phone Lines
Construction
Type & style
- Home type: SingleFamily
- Architectural style: Traditional
- Property subtype: Single Family Residence
Materials
- Cedar, Stone, Vinyl Siding, Wood Siding
- Foundation: Slab
- Roof: Asphalt,Shingle
Condition
- New construction: Yes
- Year built: 2022
Utilities & green energy
- Sewer: City
- Water: City
- Utilities for property: Cable Connected
Green energy
- Energy efficient items: Appliances, Doors, Lighting, HVAC, Insulation, Roof, Thermostat, Water Heater, Windows, Thermal Storage/ETS
Community & neighborhood
Security
- Security features: Carbon Monoxide Detector(s), Smoke Detector(s)
Community
- Community features: None
Location
- Region: Delphi
- Subdivision: Bowen(s)
Other
Other facts
- Listing terms: Cash,Conventional,FHA,USDA Loan,VA Loan
- Road surface type: Paved
Price history
| Date | Event | Price |
|---|---|---|
| 10/13/2023 | Sold | $454,900 |
Source: | ||
| 9/5/2023 | Pending sale | $454,900 |
Source: | ||
| 6/9/2023 | Price change | $454,900-2.2% |
Source: | ||
| 5/5/2023 | Price change | $464,900-1.1% |
Source: | ||
| 12/12/2022 | Listed for sale | $469,900 |
Source: | ||
Public tax history
| Year | Property taxes | Tax assessment |
|---|---|---|
| 2024 | $168 +1101.9% | $374,700 +1352.3% |
| 2023 | $14 +16.7% | $25,800 +3585.7% |
| 2022 | $12 | $700 +16.7% |
Find assessor info on the county website
Neighborhood: 46923
Nearby schools
GreatSchools rating
- 7/10Delphi Community Elementary SchoolGrades: PK-5Distance: 0.7 mi
- 7/10Delphi Community Middle SchoolGrades: 6-8Distance: 0.7 mi
- 5/10Delphi Community High SchoolGrades: 9-12Distance: 0.7 mi
Schools provided by the listing agent
- Elementary: Delphi Community
- Middle: Delphi Community
- High: Delphi
- District: Delphi Community School Corp.
Source: IRMLS. This data may not be complete. We recommend contacting the local school district to confirm school assignments for this home.
Get pre-qualified for a loan
At Zillow Home Loans, we can pre-qualify you in as little as 5 minutes with no impact to your credit score.An equal housing lender. NMLS #10287.


