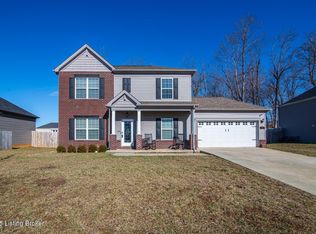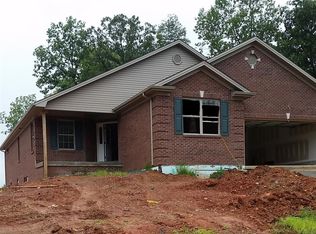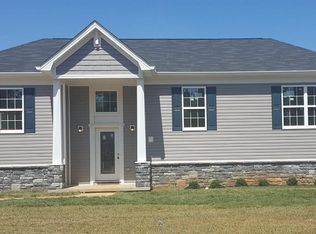Sold for $380,000
$380,000
302 Riesling Way, Vine Grove, KY 40175
5beds
2,594sqft
Single Family Residence
Built in 2019
0.26 Acres Lot
$384,200 Zestimate®
$146/sqft
$3,052 Estimated rent
Home value
$384,200
$330,000 - $450,000
$3,052/mo
Zestimate® history
Loading...
Owner options
Explore your selling options
What's special
Fall in love with this captivating 5-bedroom, 3 full bathroom home that features a desirable open concept floor plan! As you enter the home you will find beautifully sun filled rooms from the large windows, a split bedroom floor plan for the ultimate in privacy and pride in ownership throughout. The kitchen is the perfect gathering place with its large island, granite countertops, a full appliance package and plenty of cabinet space for the chef in your family. Steps away you will adore the large primary suite that is complete with his n hers closets, a double sink vanity with granite countertops, a soaking tub and a separate tiled stand-up shower for the ultimate in relaxation with a spa like ambiance! The main level of this home also features a formal dining space! As you step down into the finished basement you will find a large, finished family room, 2 additional bedrooms and the 3rd full bathroom! The exterior of this home is extra special! Enjoy the serene backyard oasis complete with a covered deck, trees and a fence for added privacy. Don't miss out on this exceptional opportunity to own your spacious dream home! Schedule your showing today!
Zillow last checked: 8 hours ago
Listing updated: June 08, 2025 at 10:16pm
Listed by:
Tracey Cecil-Simpson 270-766-1201,
Semonin REALTORS
Bought with:
NON MEMBER
Source: GLARMLS,MLS#: 1681514
Facts & features
Interior
Bedrooms & bathrooms
- Bedrooms: 5
- Bathrooms: 3
- Full bathrooms: 3
Primary bedroom
- Description: Carpet, Ceiling Fan
- Level: First
Bedroom
- Level: First
Bedroom
- Level: First
Bedroom
- Level: First
Bedroom
- Level: First
Primary bathroom
- Description: Double Sink
- Level: First
Full bathroom
- Level: First
Full bathroom
- Level: First
Full bathroom
- Level: First
Dining room
- Description: Wood
- Level: First
Kitchen
- Description: Wood
- Level: First
Living room
- Description: Vaulted Ceiling, Ceiling Fan
- Level: First
Heating
- Electric
Features
- Basement: Finished,Walkout Part Fin
- Has fireplace: No
Interior area
- Total structure area: 1,594
- Total interior livable area: 2,594 sqft
- Finished area above ground: 1,594
- Finished area below ground: 1,000
Property
Parking
- Total spaces: 2
- Parking features: Attached, Entry Front
- Attached garage spaces: 2
Features
- Stories: 1
Lot
- Size: 0.26 Acres
Details
- Parcel number: 1180004418
Construction
Type & style
- Home type: SingleFamily
- Property subtype: Single Family Residence
Materials
- Vinyl Siding, Brick, Stone
- Roof: Shingle
Condition
- Year built: 2019
Utilities & green energy
- Utilities for property: Electricity Connected
Community & neighborhood
Location
- Region: Vine Grove
- Subdivision: Vineland Park
HOA & financial
HOA
- Has HOA: Yes
- HOA fee: $120 annually
Price history
| Date | Event | Price |
|---|---|---|
| 5/9/2025 | Sold | $380,000-1.3%$146/sqft |
Source: | ||
| 3/12/2025 | Pending sale | $384,900$148/sqft |
Source: | ||
| 3/8/2025 | Listed for sale | $384,900+10%$148/sqft |
Source: | ||
| 6/12/2023 | Sold | $349,900$135/sqft |
Source: | ||
| 4/27/2023 | Listed for sale | $349,900+40%$135/sqft |
Source: | ||
Public tax history
| Year | Property taxes | Tax assessment |
|---|---|---|
| 2023 | $2,374 | $256,200 |
| 2022 | $2,374 | $256,200 +2.5% |
| 2021 | $2,374 | $249,900 |
Find assessor info on the county website
Neighborhood: 40175
Nearby schools
GreatSchools rating
- NANorth Park Elementary SchoolGrades: PK-KDistance: 1.9 mi
- 3/10North Middle SchoolGrades: 6-8Distance: 1.5 mi
- 4/10North Hardin High SchoolGrades: 9-12Distance: 1.7 mi

Get pre-qualified for a loan
At Zillow Home Loans, we can pre-qualify you in as little as 5 minutes with no impact to your credit score.An equal housing lender. NMLS #10287.


