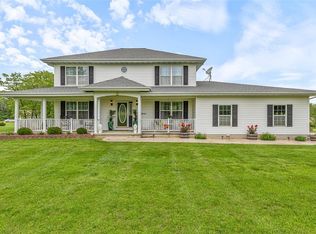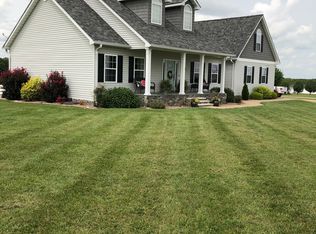Perfectly situated on 3 acres just outside of Farmington is this lovely ranch home. Features include 3 bedrooms, 2 1/2 baths on the main level with 10th ceilings and a vault in the living room, dining & kitchen area. Main floor laundry, nice pantry and a large deck overlooking the backyard. 3 car oversized garage and a storage shed out back. The lower level has an extra kitchen and large family room. There is also a nice bedroom in the lower level as well as a full bath, a room perfect for an office, another room that would be a fantastic theater room. The basement has another laundry area and large storage, plus a vault room. Just outside the lower level doors is a large covered patio with ceiling fans to always enjoy a nice breeze. Built with details you wont want to miss, call today to schedule your appointment to see this beautiful home!
This property is off market, which means it's not currently listed for sale or rent on Zillow. This may be different from what's available on other websites or public sources.


