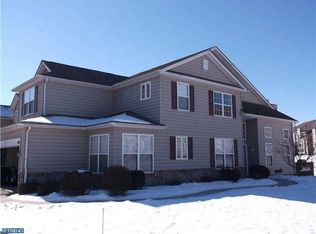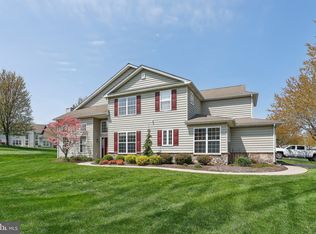Sold for $390,000
$390,000
302 Ridgeview Dr, Morgantown, PA 19543
3beds
2,974sqft
Townhouse
Built in 2004
2,178 Square Feet Lot
$425,100 Zestimate®
$131/sqft
$2,647 Estimated rent
Home value
$425,100
$404,000 - $446,000
$2,647/mo
Zestimate® history
Loading...
Owner options
Explore your selling options
What's special
Welcome to this stunning townhome located just minutes from the Pennsylvania Turnpike. This home has been updated with hardwood flooring and fresh paint. The first floor offers a beautiful kitchen with a cozy breakfast nook. The dining room/ living room combination is a great space to entertain. The living room also has a gas fireplace to enjoy those chilly nights. The large first floor primary bedroom is the ultimate place to unwind and just relax. The primary bath contains a double sink and walk in shower with an added soaking tub which adds the finishing touches on your private oasis. The second floor contains two nice sized bedrooms with there own full bath. There is also a bonus loft room for an office or gaming area. The home also has an integrated stereo system for your musical enjoyment. The patio is located off the the living room and is great for outdoor entertaining or to enjoying the space with your furry family members. The two car garage and the double wide driveway provides plenty of parking. The HOA also includes the use of the community pool which is within walking distance of your new home. An offer date has been set for 8/13/23 at 6:00pm. Seller also reserves the right to accept any offer prior to the scheduled offer review date and time.
Zillow last checked: 8 hours ago
Listing updated: April 19, 2024 at 07:02am
Listed by:
Russell Renninger 717-327-1405,
Berkshire Hathaway HomeServices Homesale Realty
Bought with:
John Murrow, RS-0038499
Compass RE
Source: Bright MLS,MLS#: PABK2033128
Facts & features
Interior
Bedrooms & bathrooms
- Bedrooms: 3
- Bathrooms: 3
- Full bathrooms: 2
- 1/2 bathrooms: 1
- Main level bathrooms: 2
- Main level bedrooms: 1
Heating
- Forced Air, Natural Gas
Cooling
- Central Air, Natural Gas
Appliances
- Included: Double Oven, Oven/Range - Gas, Gas Water Heater
- Laundry: Main Level, Laundry Room
Features
- Breakfast Area, Combination Kitchen/Dining, Crown Molding, Eat-in Kitchen, Soaking Tub, Dry Wall, Vaulted Ceiling(s)
- Flooring: Carpet, Hardwood, Vinyl
- Windows: Skylight(s)
- Has basement: No
- Number of fireplaces: 1
- Fireplace features: Gas/Propane
Interior area
- Total structure area: 2,974
- Total interior livable area: 2,974 sqft
- Finished area above ground: 2,974
Property
Parking
- Total spaces: 2
- Parking features: Garage Faces Front, Garage Door Opener, Inside Entrance, Asphalt, Driveway, Attached
- Attached garage spaces: 2
- Has uncovered spaces: Yes
Accessibility
- Accessibility features: None
Features
- Levels: Two
- Stories: 2
- Pool features: Community
Lot
- Size: 2,178 sqft
- Features: Backs - Open Common Area
Details
- Additional structures: Above Grade
- Parcel number: 35532003249188
- Zoning: RESIDENTIAL
- Special conditions: Standard
Construction
Type & style
- Home type: Townhouse
- Architectural style: Colonial
- Property subtype: Townhouse
Materials
- Aluminum Siding, Vinyl Siding
- Foundation: Other
- Roof: Shingle
Condition
- Excellent
- New construction: No
- Year built: 2004
Utilities & green energy
- Electric: 200+ Amp Service
- Sewer: Public Sewer
- Water: Public
Community & neighborhood
Location
- Region: Morgantown
- Subdivision: Briarcrest
- Municipality: CAERNARVON TWP
HOA & financial
HOA
- Has HOA: Yes
- HOA fee: $180 monthly
- Amenities included: Pool
- Services included: Maintenance Grounds, Management, Snow Removal, Trash
Other
Other facts
- Listing agreement: Exclusive Agency
- Ownership: Fee Simple
Price history
| Date | Event | Price |
|---|---|---|
| 9/22/2023 | Sold | $390,000-2.5%$131/sqft |
Source: | ||
| 8/8/2023 | Pending sale | $399,900$134/sqft |
Source: | ||
| 8/8/2023 | Contingent | $399,900$134/sqft |
Source: | ||
| 8/3/2023 | Listed for sale | $399,900+82.7%$134/sqft |
Source: | ||
| 3/3/2020 | Sold | $218,900-2.7%$74/sqft |
Source: Public Record Report a problem | ||
Public tax history
| Year | Property taxes | Tax assessment |
|---|---|---|
| 2025 | $5,899 +7.1% | $140,800 |
| 2024 | $5,509 -0.1% | $140,800 |
| 2023 | $5,514 +2.5% | $140,800 |
Find assessor info on the county website
Neighborhood: 19543
Nearby schools
GreatSchools rating
- 7/10Twin Valley Middle SchoolGrades: 5-8Distance: 1.1 mi
- 4/10Twin Valley High SchoolGrades: 9-12Distance: 1.3 mi
- 5/10Twin Valley El CenterGrades: K-4Distance: 1.9 mi
Schools provided by the listing agent
- District: Twin Valley
Source: Bright MLS. This data may not be complete. We recommend contacting the local school district to confirm school assignments for this home.
Get a cash offer in 3 minutes
Find out how much your home could sell for in as little as 3 minutes with a no-obligation cash offer.
Estimated market value$425,100
Get a cash offer in 3 minutes
Find out how much your home could sell for in as little as 3 minutes with a no-obligation cash offer.
Estimated market value
$425,100

