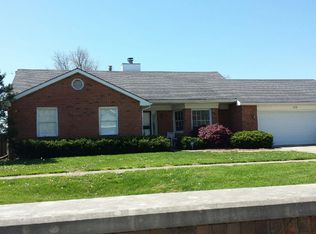First time on the market! Custom built, beautifully maintained and updated, this home is in move in condition and ready for a new family. Some of the many features are a updated kitchen with granite countertops, new appliances and pantry, all hardwood and vinyl floors, newer heating and cooling, newer roof, all replacement windows. Beautiful wood stair case to the upper bedrooms that over looks the fabulous stone fireplace. A true mother-in-law suite w/bedroom/bath/kitchen/family room and laundry that walks out to a covered patio and 24x24 garage with private drive way and a fire pit area.
This property is off market, which means it's not currently listed for sale or rent on Zillow. This may be different from what's available on other websites or public sources.

