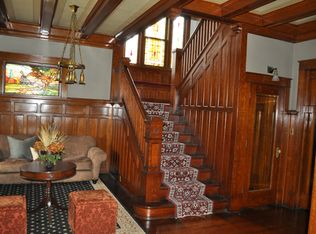Closed
$270,000
302 Red River Ave N, Cold Spring, MN 56320
3beds
4,008sqft
Single Family Residence
Built in 1912
0.6 Acres Lot
$269,500 Zestimate®
$67/sqft
$2,712 Estimated rent
Home value
$269,500
$240,000 - $302,000
$2,712/mo
Zestimate® history
Loading...
Owner options
Explore your selling options
What's special
This is a rare find for sure. This Classic American Beauty is rich in history and craftsmanship not easily found today. You will fall in love with the beauty and elegance of this gorgeous home. You will also find comfort in knowing that there have been just two families who have owned this home over the years. Created with amazing skill and cared for throughout it's time on Brewery Hill. This was the original home of Cold Spring Brewing's first Brewmaster, Eugene Hermanutz. You will absolutely love the precious original stained-glass windows, and amazing original woodwork which have been meticulously cared for and preserved throughout the years! You will love the attention to detail and rich history here. This home was built to last and stand the test of time. Main floor library, exquisite formal dining room, 3 same-floor large bedrooms, 3 sets of original solid oak pocket doors and the list goes on. The original hardwood floors remain in excellent condition, ready for your personal touch. This is the perfect home to call your own, and truly a home to be proud of! It's your turn to own a real Classic American Beauty and relax on the grand wrap-around front porch.
Zillow last checked: 8 hours ago
Listing updated: March 07, 2025 at 10:40am
Listed by:
Curt Karls 320-267-7777,
RE/MAX Results
Bought with:
Curt Karls
RE/MAX Results
Source: NorthstarMLS as distributed by MLS GRID,MLS#: 6644778
Facts & features
Interior
Bedrooms & bathrooms
- Bedrooms: 3
- Bathrooms: 3
- Full bathrooms: 2
- 1/4 bathrooms: 1
Bedroom 1
- Level: Upper
- Area: 169 Square Feet
- Dimensions: 13 x 13
Bedroom 2
- Level: Upper
- Area: 120 Square Feet
- Dimensions: 12 x 10
Bedroom 3
- Level: Upper
- Area: 143 Square Feet
- Dimensions: 13 x 11
Dining room
- Level: Main
- Area: 240 Square Feet
- Dimensions: 16 x 15
Dining room
- Level: Upper
- Area: 104 Square Feet
- Dimensions: 8 x 13
Family room
- Level: Upper
- Area: 240 Square Feet
- Dimensions: 15 x 16
Other
- Level: Main
- Area: 80 Square Feet
- Dimensions: 8 x 10
Informal dining room
- Level: Main
- Area: 96 Square Feet
- Dimensions: 8 x 12
Kitchen
- Level: Main
- Area: 156 Square Feet
- Dimensions: 13 x 12
Kitchen
- Level: Upper
- Area: 90 Square Feet
- Dimensions: 10 x 9
Library
- Level: Main
- Area: 169 Square Feet
- Dimensions: 13 x 13
Living room
- Level: Main
- Area: 210 Square Feet
- Dimensions: 15 x 14
Heating
- Boiler, Hot Water
Cooling
- Window Unit(s)
Appliances
- Included: Dryer, Gas Water Heater, Microwave, Range, Refrigerator, Washer, Water Softener Owned
Features
- Basement: Full,Concrete
- Number of fireplaces: 1
- Fireplace features: Free Standing, Wood Burning, Wood Burning Stove
Interior area
- Total structure area: 4,008
- Total interior livable area: 4,008 sqft
- Finished area above ground: 2,672
- Finished area below ground: 0
Property
Parking
- Total spaces: 2
- Parking features: Detached, Asphalt, Garage Door Opener
- Garage spaces: 2
- Has uncovered spaces: Yes
- Details: Garage Dimensions (20 x 20)
Accessibility
- Accessibility features: None
Features
- Levels: Two
- Stories: 2
- Patio & porch: Covered, Front Porch, Wrap Around
Lot
- Size: 0.60 Acres
- Dimensions: 157 x 165
Details
- Foundation area: 1336
- Parcel number: 48297510000
- Zoning description: Residential-Single Family
Construction
Type & style
- Home type: SingleFamily
- Property subtype: Single Family Residence
Materials
- Wood Siding, Frame
- Roof: Age Over 8 Years,Asphalt,Pitched
Condition
- Age of Property: 113
- New construction: No
- Year built: 1912
Utilities & green energy
- Electric: Service - 60 Amp, 100 Amp Service, Power Company: Xcel Energy
- Gas: Natural Gas
- Sewer: City Sewer/Connected
- Water: City Water/Connected, Private, Sand Point
Community & neighborhood
Location
- Region: Cold Spring
- Subdivision: Townsite Of Cold Spring
HOA & financial
HOA
- Has HOA: No
Other
Other facts
- Road surface type: Paved
Price history
| Date | Event | Price |
|---|---|---|
| 3/6/2025 | Sold | $270,000-10%$67/sqft |
Source: | ||
| 2/6/2025 | Pending sale | $299,900$75/sqft |
Source: | ||
| 2/5/2025 | Listed for sale | $299,900$75/sqft |
Source: | ||
| 1/17/2025 | Pending sale | $299,900$75/sqft |
Source: | ||
| 1/16/2025 | Listed for sale | $299,900$75/sqft |
Source: | ||
Public tax history
| Year | Property taxes | Tax assessment |
|---|---|---|
| 2024 | $2,404 +21% | $216,700 +18% |
| 2023 | $1,986 +2% | $183,700 +12.4% |
| 2022 | $1,948 | $163,400 |
Find assessor info on the county website
Neighborhood: 56320
Nearby schools
GreatSchools rating
- 6/10Cold Spring Elementary SchoolGrades: PK-5Distance: 0.4 mi
- NARocori Online Learning SiteGrades: 6-12Distance: 0.3 mi
- 8/10Rocori Senior High SchoolGrades: 9-12Distance: 0.3 mi

Get pre-qualified for a loan
At Zillow Home Loans, we can pre-qualify you in as little as 5 minutes with no impact to your credit score.An equal housing lender. NMLS #10287.
Sell for more on Zillow
Get a free Zillow Showcase℠ listing and you could sell for .
$269,500
2% more+ $5,390
With Zillow Showcase(estimated)
$274,890