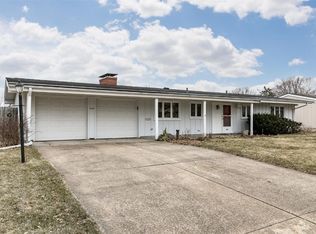Sold for $295,000 on 06/26/25
$295,000
302 Red Fox Rd SE, Cedar Rapids, IA 52403
4beds
2,460sqft
Single Family Residence
Built in 1958
0.32 Acres Lot
$297,300 Zestimate®
$120/sqft
$2,578 Estimated rent
Home value
$297,300
$276,000 - $318,000
$2,578/mo
Zestimate® history
Loading...
Owner options
Explore your selling options
What's special
Look no further! You’ve found your dream home! This stunning, totally updated, mid-century modern 4 bedroom, 2.5 bath ranch-style home has been meticulously remodeled and updated (new doors, trims, flooring, light fixtures, windows, baths) making it move in ready! Imagine walking into a space that feels both modern and welcoming, where every detail has been carefully considered. The open layout enhances natural light, making the home feel warm and inviting. With spacious bedrooms and beautifully designed bathrooms, you can easily create your own personal oasis. The great room features easy care wood flooring, vaulted ceilings with wood beam to compliment the wood flooring & a cozy fireplace. The same flooring flows into the updated kitchen with quartz countertops, tiled backsplash, stainless steel appliances & flows into the formal dining room with new light fixture and wood flooring. The primary bedroom boasts 2 closets, easy access to outdoor living space & terrific private updated bath. The split bedroom design offers 3 other generous sized bedrooms (one with it's own bath!). There is also a sun room/flex space located off the kitchen. The large, partially finished lower level family room will be the hangout space for gatherings or additional living. Besides all the terrific updates there are all new windows on main level, whole house fan & deck. Two car attached garage with additional 3rd car parking pad. Last but not least, don’t miss the shed/playhouse with a slide down to the play area that includes a sandbox, a terrific outdoor entertainment space for fire pit and the spacious, level backyard! Come see all the beautiful updates and amenities before its gone! Home warranty is offered to the Buyers as well.
Zillow last checked: 8 hours ago
Listing updated: June 26, 2025 at 08:14am
Listed by:
Marian Flink 319-350-3992,
SKOGMAN REALTY
Bought with:
Lesley Vancura
SKOGMAN REALTY
Source: CRAAR, CDRMLS,MLS#: 2503245 Originating MLS: Cedar Rapids Area Association Of Realtors
Originating MLS: Cedar Rapids Area Association Of Realtors
Facts & features
Interior
Bedrooms & bathrooms
- Bedrooms: 4
- Bathrooms: 3
- Full bathrooms: 2
- 1/2 bathrooms: 1
Other
- Level: First
Heating
- Forced Air, Gas
Cooling
- Central Air
Appliances
- Included: Dryer, Dishwasher, Disposal, Gas Water Heater, Range, Refrigerator, Range Hood, Washer
Features
- Breakfast Bar, Dining Area, Separate/Formal Dining Room, Kitchen/Dining Combo, Main Level Primary
- Basement: Full,See Remarks
- Has fireplace: Yes
- Fireplace features: Insert, Great Room, Wood Burning
Interior area
- Total interior livable area: 2,460 sqft
- Finished area above ground: 1,860
- Finished area below ground: 600
Property
Parking
- Total spaces: 2
- Parking features: Attached, Garage, Off Street, On Street, See Remarks, Garage Door Opener
- Attached garage spaces: 2
- Has uncovered spaces: Yes
Features
- Patio & porch: Deck
Lot
- Size: 0.32 Acres
- Dimensions: 13,842
Details
- Additional structures: Shed(s)
- Parcel number: 142427600100000
Construction
Type & style
- Home type: SingleFamily
- Architectural style: Ranch
- Property subtype: Single Family Residence
Materials
- Frame, Wood Siding
Condition
- New construction: No
- Year built: 1958
Details
- Warranty included: Yes
Utilities & green energy
- Sewer: Public Sewer
- Water: Public
Community & neighborhood
Location
- Region: Cedar Rapids
Other
Other facts
- Listing terms: Cash,Conventional
Price history
| Date | Event | Price |
|---|---|---|
| 6/26/2025 | Sold | $295,000-1.6%$120/sqft |
Source: | ||
| 5/18/2025 | Pending sale | $299,900$122/sqft |
Source: | ||
| 5/13/2025 | Price change | $299,900-4.8%$122/sqft |
Source: | ||
| 5/9/2025 | Listed for sale | $314,900+32.9%$128/sqft |
Source: | ||
| 8/2/2021 | Listing removed | -- |
Source: Owner Report a problem | ||
Public tax history
| Year | Property taxes | Tax assessment |
|---|---|---|
| 2024 | $4,024 -7% | $248,800 +4.6% |
| 2023 | $4,328 +15.2% | $237,900 +11.1% |
| 2022 | $3,758 -6.7% | $214,100 +12.4% |
Find assessor info on the county website
Neighborhood: 52403
Nearby schools
GreatSchools rating
- 7/10Erskine Elementary SchoolGrades: K-5Distance: 0.6 mi
- 4/10Mckinley Middle SchoolGrades: 6-8Distance: 2.4 mi
- 3/10George Washington High SchoolGrades: 9-12Distance: 1.3 mi
Schools provided by the listing agent
- Elementary: Erskine
- Middle: McKinley
- High: Washington
Source: CRAAR, CDRMLS. This data may not be complete. We recommend contacting the local school district to confirm school assignments for this home.

Get pre-qualified for a loan
At Zillow Home Loans, we can pre-qualify you in as little as 5 minutes with no impact to your credit score.An equal housing lender. NMLS #10287.
Sell for more on Zillow
Get a free Zillow Showcase℠ listing and you could sell for .
$297,300
2% more+ $5,946
With Zillow Showcase(estimated)
$303,246