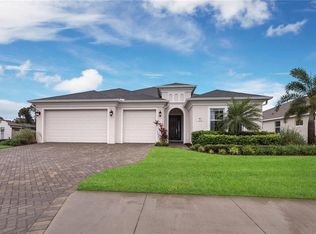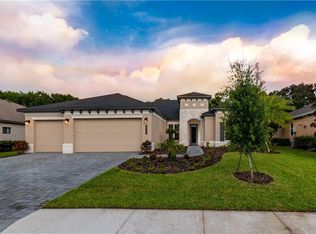Sold for $750,000 on 02/28/24
$750,000
302 Ragdoll Run, Bradenton, FL 34212
3beds
2,442sqft
Single Family Residence
Built in 2019
8,965 Square Feet Lot
$670,500 Zestimate®
$307/sqft
$3,435 Estimated rent
Home value
$670,500
$637,000 - $704,000
$3,435/mo
Zestimate® history
Loading...
Owner options
Explore your selling options
What's special
Come Fall in Love....with all this exceptional home has to offer you. From a secluded lot surrounded by a nature preserve to a spacious, open floor plan perfect for welcoming your family and friends to limitless amenities all at a LOW HOA of $9/month. Architectural details throughout make this home unique. Details such as, 12' high ceilings, 8' doors, luxury high-end wide plank vinyl flooring, 5" modern baseboards, glass front door, extra large mirror in dining room which reflects your elegant chandelier and takes your eyes all the way out to the trees lining your backyard. Quartz countertops, sterling silver appliances, wine cooler, wine rack, 42" cabinets, built-in desk, walk-in pantry plus linen pantry, large island and extended countertop make this open kitchen customized for easy entertaining. Greyhawk Landing is a much sought after 24 hr. gated community, known for it's nature preserves that wind throughout the neighborhood with miles of walking trails. These trails are part of the extensive amenities available to you for a low HOA of $9/month which include 2 resort style pools, pickleball, basketball and tennis courts, fitness center, baseball/soccer fields, playgrounds and a fishing pier. Many social clubs and events provide enjoyment, too. Publix grocery and every service you may need are right outside the gates. In addition, are the award winning Florida beaches, the cities of Sarasota, Bradenton, St. Petersburg and Tampa and the Gulf of Mexico which are all nearby for arts, culture, and sports.
Zillow last checked: 8 hours ago
Listing updated: February 28, 2024 at 01:00pm
Listing Provided by:
Steven Koleno 804-656-5007,
BEYCOME OF FLORIDA LLC 804-656-5007
Bought with:
Eileen Gillen, PLL, 3385420
COLDWELL BANKER REALTY
Source: Stellar MLS,MLS#: O6156705 Originating MLS: Orlando Regional
Originating MLS: Orlando Regional

Facts & features
Interior
Bedrooms & bathrooms
- Bedrooms: 3
- Bathrooms: 3
- Full bathrooms: 2
- 1/2 bathrooms: 1
Primary bedroom
- Level: First
- Dimensions: 1310x18
Primary bathroom
- Level: First
- Dimensions: 1310x10
Dining room
- Level: First
- Dimensions: 1210x11
Kitchen
- Level: First
- Dimensions: 148x24
Living room
- Level: First
- Dimensions: 182x241
Heating
- Central, Natural Gas
Cooling
- Central Air
Appliances
- Included: Dishwasher, Disposal, Exhaust Fan, Gas Water Heater, Microwave, Range, Refrigerator, Wine Refrigerator
Features
- Built-in Features, Ceiling Fan(s), Crown Molding, Eating Space In Kitchen, High Ceilings, In Wall Pest System, Kitchen/Family Room Combo, Living Room/Dining Room Combo, Primary Bedroom Main Floor, Open Floorplan, Solid Wood Cabinets, Stone Counters, Thermostat, Tray Ceiling(s), Walk-In Closet(s)
- Flooring: Carpet, Laminate
- Doors: Sliding Doors
- Windows: Shutters, Window Treatments, Hurricane Shutters
- Has fireplace: No
Interior area
- Total structure area: 2,442
- Total interior livable area: 2,442 sqft
Property
Parking
- Total spaces: 3
- Parking features: Garage - Attached
- Attached garage spaces: 3
Features
- Levels: One
- Stories: 1
- Exterior features: Lighting, Sidewalk
Lot
- Size: 8,965 sqft
Details
- Parcel number: 564461259
- Zoning: RES
- Special conditions: None
Construction
Type & style
- Home type: SingleFamily
- Property subtype: Single Family Residence
Materials
- Block
- Foundation: Slab
- Roof: Shingle
Condition
- New construction: No
- Year built: 2019
Utilities & green energy
- Sewer: Public Sewer
- Water: Public
- Utilities for property: Cable Available, Cable Connected, Electricity Connected, Fiber Optics, Fire Hydrant, Natural Gas Connected, Phone Available, Public, Sprinkler Recycled, Street Lights, Underground Utilities, Water Connected
Community & neighborhood
Community
- Community features: Fitness Center, Irrigation-Reclaimed Water, Park, Playground, Pool, Sidewalks, Special Community Restrictions
Senior living
- Senior community: Yes
Location
- Region: Bradenton
- Subdivision: GREYHAWK LANDING WEST PH IV-B
HOA & financial
HOA
- Has HOA: Yes
- HOA fee: $9 monthly
- Amenities included: Basketball Court, Clubhouse, Fitness Center, Gated, Park, Pickleball Court(s), Playground, Pool, Recreation Facilities, Spa/Hot Tub, Tennis Court(s), Trail(s), Wheelchair Access
- Services included: Common Area Taxes, Community Pool, Reserve Fund, Fidelity Bond, Maintenance Grounds, Maintenance Repairs, Manager
- Association name: Rizzetta & Co. /K. Jenkins
Other fees
- Pet fee: $0 monthly
Other financial information
- Total actual rent: 0
Other
Other facts
- Listing terms: Cash,Conventional,FHA,VA Loan
- Ownership: Fee Simple
- Road surface type: Asphalt
Price history
| Date | Event | Price |
|---|---|---|
| 2/28/2024 | Sold | $750,000-3.2%$307/sqft |
Source: | ||
| 1/26/2024 | Pending sale | $775,000$317/sqft |
Source: | ||
| 1/18/2024 | Price change | $775,000-0.2%$317/sqft |
Source: | ||
| 11/10/2023 | Listed for sale | $776,900+91.8%$318/sqft |
Source: | ||
| 7/10/2020 | Sold | $405,000-10%$166/sqft |
Source: Stellar MLS #A4442895 Report a problem | ||
Public tax history
| Year | Property taxes | Tax assessment |
|---|---|---|
| 2024 | $8,241 +1.8% | $401,077 +3% |
| 2023 | $8,092 +0.7% | $389,395 +3% |
| 2022 | $8,035 +2.2% | $378,053 +3% |
Find assessor info on the county website
Neighborhood: Greyhawk Landing
Nearby schools
GreatSchools rating
- 6/10Freedom Elementary SchoolGrades: PK-5Distance: 1.5 mi
- 7/10Dr Mona Jain Middle SchoolGrades: 6-8Distance: 2.5 mi
- 6/10Lakewood Ranch High SchoolGrades: PK,9-12Distance: 3.8 mi
Get a cash offer in 3 minutes
Find out how much your home could sell for in as little as 3 minutes with a no-obligation cash offer.
Estimated market value
$670,500
Get a cash offer in 3 minutes
Find out how much your home could sell for in as little as 3 minutes with a no-obligation cash offer.
Estimated market value
$670,500

