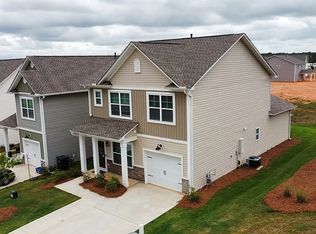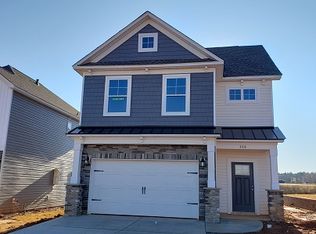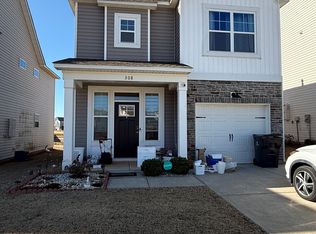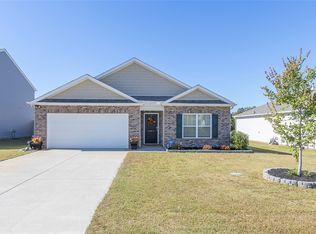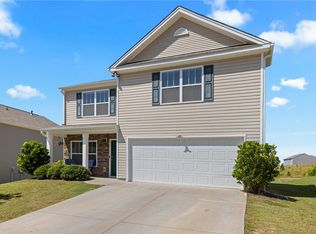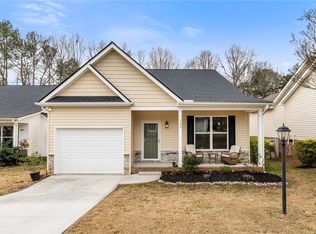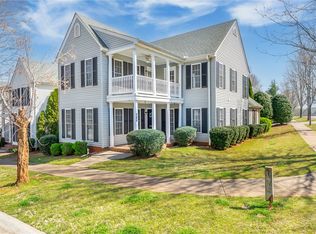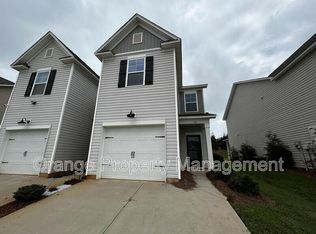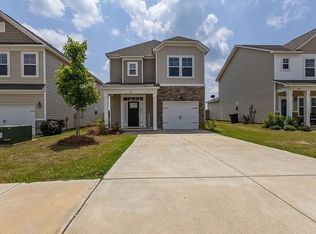This impeccably upgraded home was the builder's model, featuring upgrades galore! Boasting one of the largest floor plans in the neighborhood, it offers an ideal blend of style, space, and functionality. Step onto the covered front porch with storm door and be greeted by excellent curb appeal. Inside, the home is bright and airy with abundant windows throughout. The main level hosts a spacious primary suite, while upstairs you'll find three additional bedrooms, a full bath, and extra-large closets, perfect for family or guests. The gourmet kitchen is a chef's dream with granite countertops, raised bar seating, energy-efficient stainless-steel appliances, and plenty of cabinet space. Refrigerator, washer and dryer convey, making moving in a breeze. Enjoy indoor-outdoor living with a screened porch and a private backyard, complemented by an extended driveway and a one-car garage. Additional features include a tankless water heater, automated yard irrigation, built-in sound system, and a Honeywell Home Automation System. Nestled in a newer neighborhood off Clemson Blvd, you'll love the community amenities just steps away, including a cabana with picnic tables and a spacious common area. This home is the perfect combination of upgraded comfort, smart design, and unbeatable location. Don't miss your chance to make it yours!
For sale
$315,000
302 Phillips Dr, Pendleton, SC 29670
4beds
1,992sqft
Est.:
Single Family Residence
Built in 2020
3,920.4 Square Feet Lot
$310,400 Zestimate®
$158/sqft
$57/mo HOA
What's special
One-car garageSpacious common areaPlenty of cabinet spaceCabana with picnic tablesScreened porchEnergy-efficient stainless-steel appliancesExcellent curb appeal
- 11 hours |
- 137 |
- 3 |
Zillow last checked:
Listing updated:
Listed by:
Rosana Tsumori Quintero 864-315-7376,
Coldwell Banker Caine/Williams
Source: WUMLS,MLS#: 20297561 Originating MLS: Western Upstate Association of Realtors
Originating MLS: Western Upstate Association of Realtors
Tour with a local agent
Facts & features
Interior
Bedrooms & bathrooms
- Bedrooms: 4
- Bathrooms: 3
- Full bathrooms: 2
- 1/2 bathrooms: 1
- Main level bathrooms: 1
- Main level bedrooms: 1
Rooms
- Room types: Breakfast Room/Nook, Bonus Room, Laundry
Primary bedroom
- Level: Main
- Dimensions: 14x15
Bedroom 2
- Level: Upper
- Dimensions: 14x12
Bedroom 3
- Level: Upper
- Dimensions: 12x12
Bedroom 4
- Level: Upper
- Dimensions: 11.5x12
Other
- Dimensions: 6x6
Great room
- Level: Main
- Dimensions: 13x16
Kitchen
- Level: Main
- Dimensions: 11x10
Heating
- Natural Gas
Cooling
- Central Air, Electric
Appliances
- Included: Dryer, Dishwasher, Disposal, Gas Oven, Gas Range, Gas Water Heater, Microwave, Refrigerator, Tankless Water Heater, Washer
- Laundry: Washer Hookup, Electric Dryer Hookup
Features
- Ceiling Fan(s), Dual Sinks, Granite Counters, Main Level Primary, Pull Down Attic Stairs, Smooth Ceilings, Shower Only, Walk-In Closet(s), Walk-In Shower, Window Treatments, Breakfast Area
- Flooring: Carpet, Ceramic Tile, Luxury Vinyl, Luxury VinylTile
- Doors: Storm Door(s)
- Windows: Blinds, Tilt-In Windows, Vinyl
- Basement: None
Interior area
- Total structure area: 1,992
- Total interior livable area: 1,992 sqft
Property
Parking
- Total spaces: 1
- Parking features: Attached, Garage, Driveway, Garage Door Opener
- Attached garage spaces: 1
Accessibility
- Accessibility features: Low Threshold Shower
Features
- Levels: Two
- Stories: 2
- Patio & porch: Front Porch, Porch, Screened
- Exterior features: Sprinkler/Irrigation, Porch, Storm Windows/Doors
- Waterfront features: None
Lot
- Size: 3,920.4 Square Feet
- Features: Corner Lot, City Lot, Level, Subdivision
Details
- Parcel number: 0410801060
Construction
Type & style
- Home type: SingleFamily
- Architectural style: Traditional
- Property subtype: Single Family Residence
Materials
- Stone Veneer, Vinyl Siding
- Foundation: Slab
- Roof: Architectural,Shingle
Condition
- Year built: 2020
Utilities & green energy
- Sewer: Public Sewer
- Water: Public
- Utilities for property: Electricity Available, Natural Gas Available, Sewer Available, Underground Utilities, Water Available
Community & HOA
Community
- Security: Smoke Detector(s)
- Subdivision: Champions Village At Cherry Hill
HOA
- Has HOA: Yes
- Services included: Common Areas, Street Lights
- HOA fee: $680 annually
Location
- Region: Pendleton
Financial & listing details
- Price per square foot: $158/sqft
- Tax assessed value: $271,040
- Annual tax amount: $7,534
- Date on market: 2/18/2026
- Listing agreement: Exclusive Right To Sell
Estimated market value
$310,400
$295,000 - $326,000
$2,176/mo
Price history
Price history
| Date | Event | Price |
|---|---|---|
| 2/18/2026 | Listed for sale | $315,000+15.4%$158/sqft |
Source: | ||
| 2/10/2023 | Sold | $273,000-5.3%$137/sqft |
Source: | ||
| 1/23/2023 | Pending sale | $288,143$145/sqft |
Source: | ||
| 1/6/2023 | Price change | $288,143-3.4%$145/sqft |
Source: | ||
| 11/15/2022 | Price change | $298,143-1.6%$150/sqft |
Source: | ||
| 10/25/2022 | Price change | $303,143-5.2%$152/sqft |
Source: | ||
| 8/25/2022 | Listed for sale | $319,900+70.3%$161/sqft |
Source: | ||
| 6/8/2021 | Sold | $187,829$94/sqft |
Source: Public Record Report a problem | ||
Public tax history
Public tax history
| Year | Property taxes | Tax assessment |
|---|---|---|
| 2024 | -- | $16,270 +45.4% |
| 2023 | $4,735 | $11,190 |
| 2022 | -- | $11,190 -1.2% |
| 2021 | -- | $11,330 |
Find assessor info on the county website
BuyAbility℠ payment
Est. payment
$1,690/mo
Principal & interest
$1494
Property taxes
$139
HOA Fees
$57
Climate risks
Neighborhood: 29670
Nearby schools
GreatSchools rating
- 8/10Pendleton Elementary SchoolGrades: PK-6Distance: 2.3 mi
- 9/10Riverside Middle SchoolGrades: 7-8Distance: 2.2 mi
- 6/10Pendleton High SchoolGrades: 9-12Distance: 0.7 mi
Schools provided by the listing agent
- Elementary: Pendleton Elem
- Middle: Riverside Middl
- High: Pendleton High
Source: WUMLS. This data may not be complete. We recommend contacting the local school district to confirm school assignments for this home.
Local experts in 29670
- Loading
- Loading
