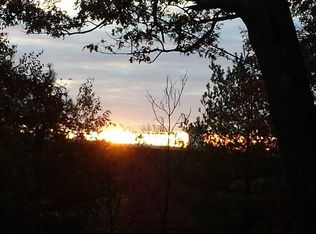Sold for $473,000 on 05/11/23
$473,000
302 Penney Rd, Melrose, MA 02176
3beds
1,632sqft
Single Family Residence
Built in 1950
5,981 Square Feet Lot
$632,700 Zestimate®
$290/sqft
$3,728 Estimated rent
Home value
$632,700
$588,000 - $683,000
$3,728/mo
Zestimate® history
Loading...
Owner options
Explore your selling options
What's special
Remodeled single family set in a coveted Melrose neighborhood set right beside Mt. Hood Golf Course. The home offers 3 Bd, 2 Br, 1 Garage, and consists of 1,632 SqFt. Every square foot is above-grade meaning a finished basement would result in a total of 2k+ SqFt of living space…something to keep in mind. The 1st level includes Living Areas, 1 bedroom, 1 full bathroom, + direct basement access. The open-concept Kitchen & Living has direct access to the exterior deck. The Kitchen is unflawed w/ all new appliances, cabinets, countertops, + custom backsplash. The Living Area has oak hardwoods & several windows for ample natural light. The thoughtful design has the Bedroom set away, down the hallway. The Bathroom is lustrous w/ everything new & white ceramic subway tile. On the 2nd level, there are 2 bedrooms. The Bedroom atop the stairs has sleek vinyl flooring & is plentiful in closet space. The Primary Bedroom features a private en suite Bath w/ a frameless, glass door + custom tile.
Zillow last checked: 8 hours ago
Listing updated: May 15, 2023 at 07:29am
Listed by:
Matthew Tulley 857-214-0649,
Coldwell Banker Realty - Milton 617-696-4430
Bought with:
Leonardo Ribeiro
Century 21 North East
Source: MLS PIN,MLS#: 72999697
Facts & features
Interior
Bedrooms & bathrooms
- Bedrooms: 3
- Bathrooms: 2
- Full bathrooms: 2
Primary bedroom
- Features: Bathroom - Full, Closet, Flooring - Vinyl, Recessed Lighting, Remodeled
- Level: Second
Bedroom 2
- Features: Closet, Flooring - Vinyl, Recessed Lighting, Remodeled
- Level: Second
Bedroom 3
- Features: Closet, Flooring - Vinyl, Recessed Lighting, Remodeled
- Level: First
Primary bathroom
- Features: Yes
Family room
- Features: Bathroom - Full, Closet, Flooring - Hardwood, Deck - Exterior, Exterior Access, Open Floorplan, Recessed Lighting, Remodeled
- Level: Main,First
Kitchen
- Features: Flooring - Vinyl, Countertops - Stone/Granite/Solid, Countertops - Upgraded, Deck - Exterior, Exterior Access, Open Floorplan, Recessed Lighting, Remodeled
- Level: Main,First
Heating
- Hot Water, Oil
Cooling
- Window Unit(s)
Appliances
- Laundry: In Basement
Features
- Internet Available - Unknown
- Flooring: Tile, Vinyl, Hardwood
- Basement: Partial,Interior Entry,Garage Access,Concrete,Unfinished
- Has fireplace: No
Interior area
- Total structure area: 1,632
- Total interior livable area: 1,632 sqft
Property
Parking
- Total spaces: 5
- Parking features: Under, Paved Drive, Off Street, Deeded, Driveway, Paved
- Attached garage spaces: 1
- Uncovered spaces: 4
Features
- Patio & porch: Porch, Deck
- Exterior features: Porch, Deck, Stone Wall
Lot
- Size: 5,981 sqft
- Features: Steep Slope
Details
- Zoning: SRA
Construction
Type & style
- Home type: SingleFamily
- Architectural style: Colonial
- Property subtype: Single Family Residence
Materials
- Frame, Stone
- Foundation: Block
- Roof: Shingle
Condition
- Year built: 1950
Utilities & green energy
- Sewer: Private Sewer
- Water: Public
Community & neighborhood
Security
- Security features: Security System
Location
- Region: Melrose
Price history
| Date | Event | Price |
|---|---|---|
| 5/11/2023 | Sold | $473,000-3.4%$290/sqft |
Source: MLS PIN #72999697 Report a problem | ||
| 8/13/2022 | Contingent | $489,900$300/sqft |
Source: MLS PIN #72999697 Report a problem | ||
| 7/18/2022 | Price change | $489,900-2%$300/sqft |
Source: MLS PIN #72999697 Report a problem | ||
| 7/7/2022 | Price change | $499,999-7.4%$306/sqft |
Source: MLS PIN #72999697 Report a problem | ||
| 6/17/2022 | Listed for sale | $539,900-6.1%$331/sqft |
Source: MLS PIN #72999697 Report a problem | ||
Public tax history
Tax history is unavailable.
Neighborhood: Mount Hood
Nearby schools
GreatSchools rating
- 8/10Hoover Elementary SchoolGrades: K-5Distance: 1 mi
- 6/10Melrose Middle SchoolGrades: 6-8Distance: 2.4 mi
- 10/10Melrose High SchoolGrades: 9-12Distance: 2.3 mi
Get a cash offer in 3 minutes
Find out how much your home could sell for in as little as 3 minutes with a no-obligation cash offer.
Estimated market value
$632,700
Get a cash offer in 3 minutes
Find out how much your home could sell for in as little as 3 minutes with a no-obligation cash offer.
Estimated market value
$632,700
