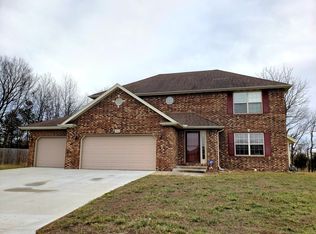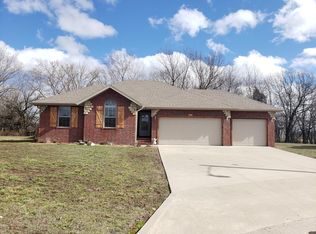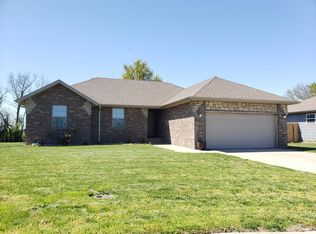Almost new and ready for occupancy! This 3 BR 2 BA home features lots of extras and upgrades such as: privacy fenced backyard, wood floors in kitchen and living room. Granite countertops, stainless appliances, raised ceilings, and landscaping already in place. Large master suite with large master bath and walk-in closet. This home is also located on a corner lot and backs up to an agricultural field on the edge of town.
This property is off market, which means it's not currently listed for sale or rent on Zillow. This may be different from what's available on other websites or public sources.



