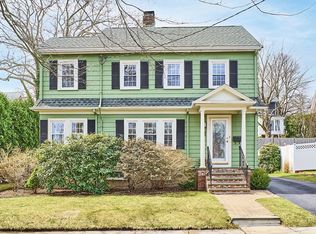Sold for $1,550,000
$1,550,000
302 Payson Rd, Belmont, MA 02478
4beds
2,273sqft
Single Family Residence
Built in 1923
6,650 Square Feet Lot
$1,580,300 Zestimate®
$682/sqft
$4,708 Estimated rent
Home value
$1,580,300
$1.45M - $1.72M
$4,708/mo
Zestimate® history
Loading...
Owner options
Explore your selling options
What's special
Welcome to this stunning 4bed Colonial home, located just a short distance from Payson Park Playground. Enter through a welcoming foyer that flows into a spacious living room, featuring a cozy fireplace and French doors leading into a bright sunroom. The formal dining room features charming cabinets, perfect for showcasing your favorite pieces. The updated kitchen boasts SS appliances, a delightful breakfast nook, and a convenient half bath. Upstairs, the primary offers its own private balcony & double closets. Two addt'l bedrooms, an office space, and full bath complete this level. The 3rd floor features a fourth bedroom with a full bath, offering privacy and versatility. The finished basement has the potential for a playroom, home gym, or media room, complete with a half bath. Enjoy the serene surroundings from your screened-in porch, perfect for relaxing and entertaining. This home truly combines classic charm with modern amenities in a prime location.
Zillow last checked: 8 hours ago
Listing updated: October 30, 2024 at 01:29pm
Listed by:
Robert Leahey 617-640-0409,
Lamacchia Realty, Inc. 781-786-8080
Bought with:
Lynn Findlay
Coldwell Banker Realty - Belmont
Source: MLS PIN,MLS#: 73283904
Facts & features
Interior
Bedrooms & bathrooms
- Bedrooms: 4
- Bathrooms: 4
- Full bathrooms: 2
- 1/2 bathrooms: 2
Primary bedroom
- Features: Closet, Flooring - Hardwood, Balcony - Exterior, Cable Hookup
- Level: Second
- Area: 338
- Dimensions: 13 x 26
Bedroom 2
- Features: Closet, Flooring - Hardwood, Cable Hookup
- Level: Second
- Area: 168
- Dimensions: 14 x 12
Bedroom 3
- Features: Closet, Flooring - Hardwood, Cable Hookup
- Level: Second
- Area: 154
- Dimensions: 14 x 11
Bedroom 4
- Features: Closet, Flooring - Hardwood, Cable Hookup
- Level: Third
- Area: 224
- Dimensions: 14 x 16
Primary bathroom
- Features: No
Bathroom 1
- Features: Bathroom - Full, Bathroom - Tiled With Tub, Flooring - Stone/Ceramic Tile, Countertops - Stone/Granite/Solid
- Level: First
- Area: 20
- Dimensions: 5 x 4
Bathroom 2
- Features: Bathroom - Full, Bathroom - With Tub, Flooring - Hardwood
- Level: Third
- Area: 72
- Dimensions: 9 x 8
Bathroom 3
- Features: Bathroom - Half, Flooring - Stone/Ceramic Tile
- Level: First
- Area: 20
- Dimensions: 5 x 4
Dining room
- Features: Closet/Cabinets - Custom Built, Flooring - Hardwood
- Area: 182
- Dimensions: 13 x 14
Family room
- Features: Flooring - Wall to Wall Carpet, French Doors, Cable Hookup
Kitchen
- Features: Closet/Cabinets - Custom Built, Dining Area, Countertops - Stone/Granite/Solid, Exterior Access, Recessed Lighting, Stainless Steel Appliances, Gas Stove
- Level: First
- Area: 168
- Dimensions: 14 x 12
Living room
- Features: Flooring - Hardwood, Cable Hookup
- Level: First
- Area: 338
- Dimensions: 13 x 26
Heating
- Forced Air, Hot Water, Natural Gas, Electric
Cooling
- Window Unit(s)
Appliances
- Included: Gas Water Heater, Water Heater
- Laundry: Electric Dryer Hookup, Washer Hookup, In Basement
Features
- Closet, Closet/Cabinets - Custom Built, Cable Hookup, Recessed Lighting, Bathroom - Half, Bathroom, Walk-up Attic, Wired for Sound
- Flooring: Tile, Carpet, Concrete, Hardwood, Flooring - Stone/Ceramic Tile
- Doors: Storm Door(s), French Doors
- Windows: Insulated Windows, Storm Window(s), Screens
- Basement: Partially Finished
- Number of fireplaces: 1
- Fireplace features: Living Room
Interior area
- Total structure area: 2,273
- Total interior livable area: 2,273 sqft
Property
Parking
- Total spaces: 6
- Parking features: Under, Paved Drive, Off Street, Paved
- Attached garage spaces: 1
- Uncovered spaces: 5
Accessibility
- Accessibility features: No
Features
- Patio & porch: Porch, Screened
- Exterior features: Porch, Porch - Screened, Rain Gutters, Screens, Garden
Lot
- Size: 6,650 sqft
Details
- Foundation area: 0
- Parcel number: M:03 P:000135 S:,356128
- Zoning: SC
Construction
Type & style
- Home type: SingleFamily
- Architectural style: Colonial
- Property subtype: Single Family Residence
Materials
- Conventional (2x4-2x6)
- Foundation: Concrete Perimeter
- Roof: Shingle
Condition
- Year built: 1923
Utilities & green energy
- Electric: Circuit Breakers, 200+ Amp Service
- Sewer: Public Sewer
- Water: Public
- Utilities for property: for Gas Range, for Electric Dryer, Washer Hookup
Green energy
- Energy efficient items: Thermostat
Community & neighborhood
Community
- Community features: Public Transportation, Shopping, Park, Golf, Conservation Area, Highway Access, House of Worship, Private School, Public School
Location
- Region: Belmont
Other
Other facts
- Road surface type: Paved
Price history
| Date | Event | Price |
|---|---|---|
| 10/30/2024 | Sold | $1,550,000-3.1%$682/sqft |
Source: MLS PIN #73283904 Report a problem | ||
| 10/5/2024 | Contingent | $1,600,000$704/sqft |
Source: MLS PIN #73283904 Report a problem | ||
| 9/26/2024 | Price change | $1,600,000-5.3%$704/sqft |
Source: MLS PIN #73283904 Report a problem | ||
| 9/3/2024 | Listed for sale | $1,689,000$743/sqft |
Source: MLS PIN #73283904 Report a problem | ||
Public tax history
| Year | Property taxes | Tax assessment |
|---|---|---|
| 2025 | $14,910 +7.3% | $1,309,000 -0.5% |
| 2024 | $13,897 +0.9% | $1,316,000 +7.4% |
| 2023 | $13,769 +5.8% | $1,225,000 +8.8% |
Find assessor info on the county website
Neighborhood: 02478
Nearby schools
GreatSchools rating
- 7/10Winthrop L Chenery Middle SchoolGrades: 5-8Distance: 0.5 mi
- 10/10Belmont High SchoolGrades: 9-12Distance: 1.1 mi
- 8/10Roger Wellington Elementary SchoolGrades: PK-4Distance: 0.9 mi
Get a cash offer in 3 minutes
Find out how much your home could sell for in as little as 3 minutes with a no-obligation cash offer.
Estimated market value$1,580,300
Get a cash offer in 3 minutes
Find out how much your home could sell for in as little as 3 minutes with a no-obligation cash offer.
Estimated market value
$1,580,300
