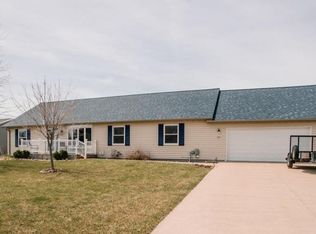Sold-non member
$300,000
302 Paul Hanson Dr, Clarks Grove, MN 56016
4beds
3,152sqft
Single Family Residence
Built in 2003
0.45 Acres Lot
$297,700 Zestimate®
$95/sqft
$2,679 Estimated rent
Home value
$297,700
Estimated sales range
Not available
$2,679/mo
Zestimate® history
Loading...
Owner options
Explore your selling options
What's special
Welcome Home to Small Town Charm with Big Living Spaces! This beautifully landscaped rambler offers the best of both worlds—peaceful small-town living with close proximity to all the amenities of Albert Lea! Inside, you’ll find a spacious, open-concept layout that makes everyday living and entertaining a breeze. The heart of the home features a bright and airy kitchen with abundant cabinets, a pantry, and plenty of storage. The adjoining dining and living rooms flow seamlessly, creating a welcoming space for gathering. With three bedrooms all on the main floor, including a private primary ensuite, this home is designed for comfort and convenience. Step into the cozy 3-season porch, filled with natural light and perfect for relaxing while overlooking the large, fenced-in backyard—a great space for pets, play, or gardening. You'll also love the main floor laundry, making single-level living easy. Head downstairs to find two spacious living areas, a full bath, a dinette nook, and an easily finishable fourth bedroom—just add carpet! Whether you're looking for your first home or forever home, this one checks all the boxes.
Zillow last checked: 8 hours ago
Listing updated: June 27, 2025 at 12:47pm
Listed by:
Deborah Ogren,
True Real Estate
Bought with:
Non Member
Non-Member
Source: RASM,MLS#: 7037204
Facts & features
Interior
Bedrooms & bathrooms
- Bedrooms: 4
- Bathrooms: 3
- Full bathrooms: 2
- 3/4 bathrooms: 1
- Main level bathrooms: 3
- Main level bedrooms: 4
Bedroom
- Level: Main
- Area: 169
- Dimensions: 13 x 13
Bedroom 1
- Level: Main
- Area: 156
- Dimensions: 12 x 13
Bedroom 2
- Level: Main
- Area: 143
- Dimensions: 11 x 13
Bedroom 3
- Level: Lower
- Area: 156
- Dimensions: 13 x 12
Dining room
- Features: Combine with Kitchen, Informal Dining Room
- Level: Main
- Area: 221
- Dimensions: 17 x 13
Kitchen
- Level: Main
- Area: 156
- Dimensions: 12 x 13
Living room
- Level: Main
- Area: 330
- Dimensions: 22 x 15
Heating
- Forced Air, Natural Gas
Cooling
- Central Air
Appliances
- Included: Dishwasher, Dryer, Range, Refrigerator, Washer, Gas Water Heater, Water Softener Owned
- Laundry: Main Level
Features
- Ceiling Fan(s), Eat-In Kitchen, Bath Description: 3/4 Basement, Full Primary, Main Floor Full Bath, Main Floor Bedrooms, 3+ Same Floor Bedrooms(L)
- Basement: Daylight/Lookout Windows,Finished,Sump Pump,Concrete,Full
Interior area
- Total structure area: 3,092
- Total interior livable area: 3,152 sqft
- Finished area above ground: 1,576
- Finished area below ground: 1,516
Property
Parking
- Total spaces: 2
- Parking features: Concrete, Attached
- Attached garage spaces: 2
Features
- Levels: One
- Stories: 1
- Fencing: Full
Lot
- Size: 0.45 Acres
- Dimensions: 103 x 188
- Features: Corner Lot, Cul-De-Sac, Landscaped, Few Trees
Details
- Foundation area: 1576
- Parcel number: 220250170
- Other equipment: Air to Air Exchange, Sump Pump
Construction
Type & style
- Home type: SingleFamily
- Property subtype: Single Family Residence
Materials
- Steel Siding
- Roof: Asphalt
Condition
- Previously Owned
- New construction: No
- Year built: 2003
Utilities & green energy
- Sewer: City
- Water: Public
Community & neighborhood
Location
- Region: Clarks Grove
Other
Other facts
- Listing terms: Cash,Conventional,DVA,FHA,Rural Development
- Road surface type: Paved
Price history
| Date | Event | Price |
|---|---|---|
| 6/27/2025 | Sold | $300,000-3.2%$95/sqft |
Source: | ||
| 5/6/2025 | Pending sale | $310,000$98/sqft |
Source: | ||
| 4/21/2025 | Listed for sale | $310,000+121.4%$98/sqft |
Source: | ||
| 5/21/2004 | Sold | $140,000$44/sqft |
Source: Agent Provided | ||
Public tax history
| Year | Property taxes | Tax assessment |
|---|---|---|
| 2024 | $2,936 +2.7% | $244,700 +4.6% |
| 2023 | $2,858 +2.1% | $233,900 +1.9% |
| 2022 | $2,800 +4.7% | $229,600 +17.5% |
Find assessor info on the county website
Neighborhood: 56016
Nearby schools
GreatSchools rating
- 5/10Lakeview Elementary SchoolGrades: K-5Distance: 7.7 mi
- 6/10Albert Lea Senior High SchoolGrades: 8-12Distance: 6 mi
- 3/10Southwest Middle SchoolGrades: 6-7Distance: 8.7 mi
Schools provided by the listing agent
- District: Albert Lea #241
Source: RASM. This data may not be complete. We recommend contacting the local school district to confirm school assignments for this home.

Get pre-qualified for a loan
At Zillow Home Loans, we can pre-qualify you in as little as 5 minutes with no impact to your credit score.An equal housing lender. NMLS #10287.
Sell for more on Zillow
Get a free Zillow Showcase℠ listing and you could sell for .
$297,700
2% more+ $5,954
With Zillow Showcase(estimated)
$303,654