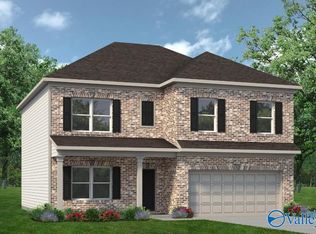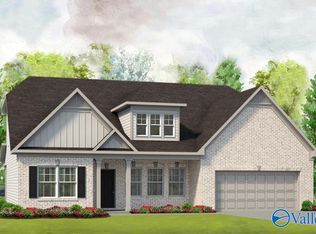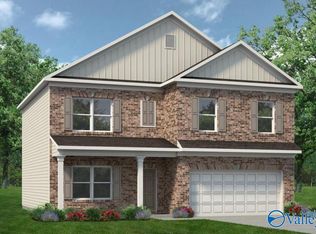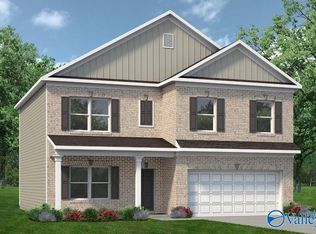Sold for $334,380
$334,380
302 Partheway St, Decatur, AL 35603
4beds
2,372sqft
Single Family Residence
Built in 2024
0.26 Acres Lot
$336,200 Zestimate®
$141/sqft
$2,422 Estimated rent
Home value
$336,200
$299,000 - $383,000
$2,422/mo
Zestimate® history
Loading...
Owner options
Explore your selling options
What's special
Under Construction-The McGinnis offers a two-story floorplan with a welcoming wide entry leading to a traditional dining room that's perfect for entertaining. Both the kitchen and family room live to the rear of the home, with convenient access to the yard from the kitchen area. Upstairs the owner's suite with very large walk in closet sits to the rear of the home. Three secondary bedrooms, each with walk-in closets and a large secondary bathroom are all located off of the open loft perfect for a workspace, playroom or hobby space and there you'll find an ample laundry room.
Zillow last checked: 8 hours ago
Listing updated: May 31, 2024 at 02:12pm
Listed by:
Roberta Harris,
SDH Alabama LLC
Bought with:
Bre Thorne, 150942
ProData Real Estate, LLC
Source: ValleyMLS,MLS#: 21851539
Facts & features
Interior
Bedrooms & bathrooms
- Bedrooms: 4
- Bathrooms: 3
- Full bathrooms: 2
- 1/2 bathrooms: 1
Primary bedroom
- Features: 9’ Ceiling, Walk-In Closet(s)
- Level: Second
- Area: 238
- Dimensions: 14 x 17
Bedroom 2
- Level: Second
- Area: 120
- Dimensions: 10 x 12
Bedroom 3
- Level: Second
- Area: 120
- Dimensions: 10 x 12
Bedroom 4
- Level: Second
- Area: 120
- Dimensions: 10 x 12
Dining room
- Level: First
- Area: 132
- Dimensions: 11 x 12
Family room
- Features: Recessed Lighting
- Level: First
- Area: 238
- Dimensions: 14 x 17
Kitchen
- Features: Pantry
- Level: First
- Area: 180
- Dimensions: 15 x 12
Loft
- Level: Second
- Area: 120
- Dimensions: 10 x 12
Heating
- Natural Gas
Cooling
- Gas
Features
- Has basement: No
- Has fireplace: No
- Fireplace features: None
Interior area
- Total interior livable area: 2,372 sqft
Property
Features
- Levels: Two
- Stories: 2
Lot
- Size: 0.26 Acres
Construction
Type & style
- Home type: SingleFamily
- Property subtype: Single Family Residence
Materials
- Foundation: Slab
Condition
- New Construction
- New construction: Yes
- Year built: 2024
Details
- Builder name: SMITH DOUGLAS HOMES
Utilities & green energy
- Sewer: Public Sewer
- Water: Public
Community & neighborhood
Location
- Region: Decatur
- Subdivision: Ginhouse Landing
HOA & financial
HOA
- Has HOA: Yes
- HOA fee: $350 annually
- Association name: Cma
Other
Other facts
- Listing agreement: Agency
Price history
| Date | Event | Price |
|---|---|---|
| 5/31/2024 | Sold | $334,380$141/sqft |
Source: | ||
| 1/18/2024 | Pending sale | $334,380$141/sqft |
Source: | ||
Public tax history
Tax history is unavailable.
Neighborhood: 35603
Nearby schools
GreatSchools rating
- 10/10Priceville Elementary SchoolGrades: PK-5Distance: 0.7 mi
- 10/10Priceville Jr High SchoolGrades: 5-8Distance: 1.9 mi
- 6/10Priceville High SchoolGrades: 9-12Distance: 1.8 mi
Schools provided by the listing agent
- Elementary: Priceville
- Middle: Priceville
- High: Priceville High School
Source: ValleyMLS. This data may not be complete. We recommend contacting the local school district to confirm school assignments for this home.

Get pre-qualified for a loan
At Zillow Home Loans, we can pre-qualify you in as little as 5 minutes with no impact to your credit score.An equal housing lender. NMLS #10287.



