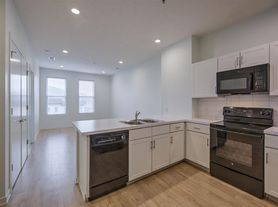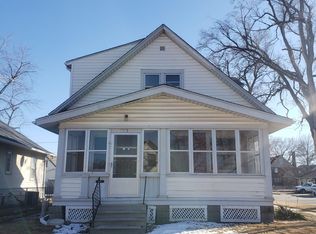Step inside this stunning and massive home featuring 3 bedrooms, 2 full bathrooms, plus two non-conforming attic rooms!
This property has been beautifully updated while maintaining its charm with original hardwood floors, a formal dining room, and plenty of natural light throughout. The modern kitchen is complete with stainless steel appliances, and in-unit washer & dryer add extra convenience. You'll enjoy a low-maintenance yard; perfect for relaxing or entertaining without the hassle of heavy upkeep, and the practicality of an attached garage!
This home is truly one-of-a-kindmodern upgrades meet classic style in a home large enough to fit your lifestyle.
Deposit: Same as one month's rent and will hold the home for up to 30 days with an approved application.
Pets: Up to two cats and/or dogs are allowed with applicable fees.
Utilities/Lawn/Snow: Tenant is responsible for all utilities as well as lawn care and snow removal.
House for rent
$2,300/mo
302 Park Ave, Council Bluffs, IA 51503
3beds
2,524sqft
Price may not include required fees and charges.
Single family residence
Available now
Cats, dogs OK
-- A/C
In unit laundry
-- Parking
-- Heating
What's special
Formal dining roomOriginal hardwood floorsModern kitchenPlenty of natural lightStunning and massive homeIn-unit washer and dryerStainless steel appliances
- 59 days |
- -- |
- -- |
Travel times
Looking to buy when your lease ends?
Consider a first-time homebuyer savings account designed to grow your down payment with up to a 6% match & a competitive APY.
Facts & features
Interior
Bedrooms & bathrooms
- Bedrooms: 3
- Bathrooms: 2
- Full bathrooms: 2
Appliances
- Included: Dishwasher, Dryer, Microwave, Refrigerator, Stove, Washer
- Laundry: In Unit
Interior area
- Total interior livable area: 2,524 sqft
Property
Parking
- Details: Contact manager
Features
- Exterior features: No Utilities included in rent
Details
- Parcel number: 754436229007
Construction
Type & style
- Home type: SingleFamily
- Property subtype: Single Family Residence
Community & HOA
Location
- Region: Council Bluffs
Financial & listing details
- Lease term: Contact For Details
Price history
| Date | Event | Price |
|---|---|---|
| 10/10/2025 | Price change | $2,300-11.5%$1/sqft |
Source: Zillow Rentals | ||
| 10/7/2025 | Price change | $2,600+13.3%$1/sqft |
Source: Zillow Rentals | ||
| 9/27/2025 | Price change | $2,295-11.7%$1/sqft |
Source: Zillow Rentals | ||
| 9/23/2025 | Price change | $2,600-3.5%$1/sqft |
Source: Zillow Rentals | ||
| 9/8/2025 | Listed for rent | $2,695$1/sqft |
Source: Zillow Rentals | ||

