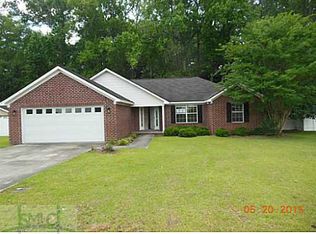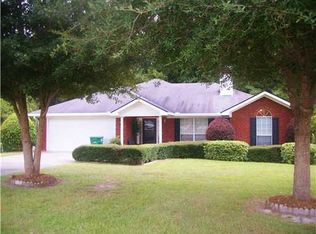BEAUTIFULLY MAINTAINED ALL BRICK 4 BEDROOM, 2 BATH HOME W/ 3 CAR GARAGE (2 CAR GARAGE ATTACHED /PLUS 1 CAR GARAGE DETACHED 20 x 20) MOVE-IN-READY. THE SPACIOUS FAMILY ROOM OPENS UP TO A BRIGHT OPEN SUNROOM THAT YOU CAN ENJOY & USE EVERYDAY YEAR AROUND. FORMAL DINING ROOM OR FLEX AREA/ OFFICE, LARGE OPEN KITCHEN W/STAINLESS APPLIANCES, LOTS OF CABINETS, BREAKFAST BAR, PANTRY & SPACIOUS EAT-IN AREA OVERLOOKING THE PRIVATE BACKYARD. THE MASTER SUITE IS SPLIT FROM THE OTHER BEDROOMS & FEATURES A WHIRLPOOL TUB, SEPARATE SHOWER & LG WALK-IN CLOSET. ENJOY YOUR OWN PRIVATE BACKYARD OASIS WITH A EXTRA LARGE PATIO OFF THE BACK OF THE HOUSE, BEAUTIFUL MATURE LANDSCAPING ALL READY FOR YOU, ALL YOU HAVE TO BRING IS YOUR HAMMOCK TO RELAX. ALL THIS IN A QUIET NEIGHBORHOOD WITH NO HOA. *DON'T MISS SEEING THIS ONE, IT WILL NOT LAST LONG!*
This property is off market, which means it's not currently listed for sale or rent on Zillow. This may be different from what's available on other websites or public sources.

