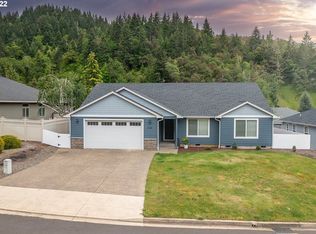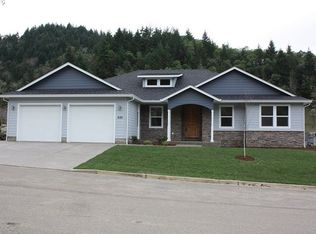Immaculate 3 bedroom, 2.5 bath home in lovely Winchester! This fastidiously maintained, one-owner home features high-ceilings, expansive windows, large rooms, bamboo flooring and an office which could be a 4th bedroom, media room or formal dining room. The 2nd master suite has its own door to the covered back deck. Surround sound wiring, a gas BBQ outlet and professional landscaping makes the fenced yard perfect for outdoor entertaining. All appliances & Hunter-Douglas blinds are included.
This property is off market, which means it's not currently listed for sale or rent on Zillow. This may be different from what's available on other websites or public sources.


