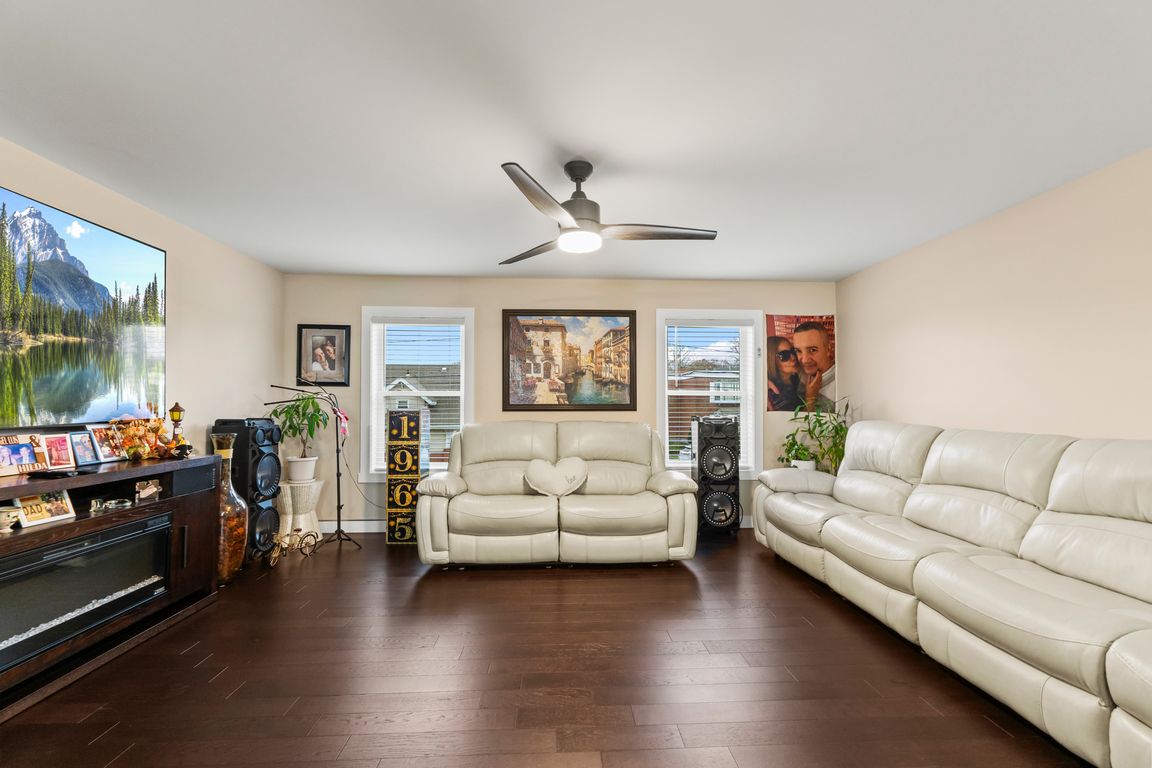
For sale
$549,900
4beds
1,850sqft
302 Oak Grove Ave, Fall River, MA 02723
4beds
1,850sqft
Single family residence
Built in 2017
5,166 sqft
1 Attached garage space
$297 price/sqft
What's special
Central airGas heatTankless hot water systemLower-level laundryGarden areaOpen second-floor layoutGenerously sized bedrooms
This beautifully updated Cape offers inviting, sun-filled spaces and thoughtful upgrades throughout. The open second-floor layout connects the living, dining, and kitchen areas with hardwood flooring, granite finishes, and direct access to the backyard deck—ideal for everyday comfort and effortless entertaining. The first-floor layout includes generously sized bedrooms with walk-in closets, ...
- 7 days |
- 819 |
- 30 |
Likely to sell faster than
Source: MLS PIN,MLS#: 73458960
Travel times
Living Room
Kitchen
Primary Bedroom
Zillow last checked: 8 hours ago
Listing updated: December 06, 2025 at 12:06am
Listed by:
Ronald Rusin 508-509-3792,
Lamacchia Realty, Inc. 508-677-3629
Source: MLS PIN,MLS#: 73458960
Facts & features
Interior
Bedrooms & bathrooms
- Bedrooms: 4
- Bathrooms: 2
- Full bathrooms: 2
Primary bedroom
- Features: Ceiling Fan(s), Walk-In Closet(s), Flooring - Hardwood, Cable Hookup
- Level: First
- Area: 204
- Dimensions: 17 x 12
Bedroom 2
- Features: Ceiling Fan(s), Walk-In Closet(s), Flooring - Hardwood, Cable Hookup
- Level: First
- Area: 135
- Dimensions: 15 x 9
Bedroom 3
- Features: Ceiling Fan(s), Walk-In Closet(s), Flooring - Hardwood, Cable Hookup
- Area: 168
- Dimensions: 12 x 14
Bedroom 4
- Features: Ceiling Fan(s), Walk-In Closet(s), Flooring - Hardwood, Cable Hookup
- Area: 90
- Dimensions: 10 x 9
Primary bathroom
- Features: No
Bathroom 1
- Features: Bathroom - Full, Bathroom - With Tub & Shower, Flooring - Stone/Ceramic Tile, Countertops - Stone/Granite/Solid, Countertops - Upgraded
- Level: Second
- Area: 42
- Dimensions: 7 x 6
Bathroom 2
- Features: Bathroom - Full, Bathroom - With Shower Stall, Flooring - Stone/Ceramic Tile, Dryer Hookup - Electric, Washer Hookup
- Level: First
- Area: 80
- Dimensions: 10 x 8
Dining room
- Features: Flooring - Hardwood, Open Floorplan, Slider
- Level: Second
- Area: 144
- Dimensions: 12 x 12
Kitchen
- Features: Closet, Flooring - Hardwood, Countertops - Stone/Granite/Solid, Countertops - Upgraded, Cabinets - Upgraded, Stainless Steel Appliances
- Level: Second
- Area: 132
- Dimensions: 11 x 12
Living room
- Features: Ceiling Fan(s), Flooring - Hardwood, Cable Hookup, Open Floorplan
- Level: Second
- Area: 221
- Dimensions: 17 x 13
Heating
- Forced Air, Natural Gas
Cooling
- Central Air
Appliances
- Laundry: Bathroom - Full, Flooring - Stone/Ceramic Tile, Electric Dryer Hookup, Washer Hookup, In Basement
Features
- Flooring: Hardwood
- Windows: Screens
- Has basement: No
- Has fireplace: No
Interior area
- Total structure area: 1,850
- Total interior livable area: 1,850 sqft
- Finished area above ground: 1,850
Video & virtual tour
Property
Parking
- Total spaces: 5
- Parking features: Attached, Under, Paved Drive, Paved
- Attached garage spaces: 1
- Uncovered spaces: 4
Features
- Patio & porch: Deck - Wood
- Exterior features: Deck - Wood, Rain Gutters, Storage, Screens, Fenced Yard, Garden
- Fencing: Fenced/Enclosed,Fenced
Lot
- Size: 5,166 Square Feet
Details
- Foundation area: 0
- Parcel number: M:0L11 B:0000 L:0071,4953796
- Zoning: G
Construction
Type & style
- Home type: SingleFamily
- Architectural style: Colonial
- Property subtype: Single Family Residence
Materials
- Frame, Conventional (2x4-2x6)
- Foundation: Concrete Perimeter
- Roof: Shingle
Condition
- Year built: 2017
Utilities & green energy
- Electric: 100 Amp Service
- Sewer: Public Sewer
- Water: Public
- Utilities for property: for Gas Range, for Electric Dryer, Washer Hookup
Green energy
- Energy efficient items: Thermostat
Community & HOA
Community
- Features: Public Transportation, Park, Laundromat, Highway Access, Public School
HOA
- Has HOA: No
Location
- Region: Fall River
Financial & listing details
- Price per square foot: $297/sqft
- Tax assessed value: $520,900
- Annual tax amount: $5,964
- Date on market: 12/2/2025
- Road surface type: Paved