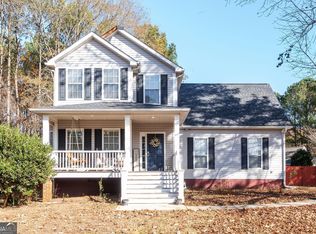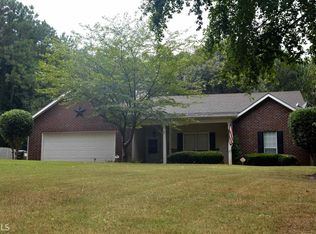Sold for $350,000 on 01/29/24
$350,000
302 North Rdg, Senoia, GA 30276
3beds
1,776sqft
SingleFamily
Built in 1999
0.53 Acres Lot
$386,100 Zestimate®
$197/sqft
$2,108 Estimated rent
Home value
$386,100
$367,000 - $405,000
$2,108/mo
Zestimate® history
Loading...
Owner options
Explore your selling options
What's special
WOW! A MUST SEE SENOIA HOME JUST OVER THE BRIDGE FROM DOWNTOWN SENOIA AND ALL ITS WONDERFUL EVENTS, SHOPPING, AND EATERIES! NEW ROOF! NEW FLOORING! NEW APPLIANCE! NEW GRANITE COUNTERS! FRESHLY PAINTED! NEW DECK! NEW LIGHTING AND PLUMBING FIXTURES AND SO MUCH MORE! Majestically perched upon a corner lot at top of cul de sac, this beautifully renovated home welcomes its guests with a large inviting covered front porch into the foyer flanked to the left by a formal dining room flooded with natural lighting. The beautiful hardwoods flow throughout the main level while new carpeting graces the floors of the bedrooms and new luxury vinyl planking is in the baths. Updated lighting throughout the home leads you to the spacious updated kitchen with new granite counters, freshly renovated cabinets, custom tile back splash, and new appliance. It is open the large family room area which opens onto a private deck overlooking the fenced backyard. Upstairs are three bedrooms with walk in closets and two updated baths with new flooring, fixtures, and fans. Plenty of parking and a great flow for entertaining, this is a wonderful house with great neighbors and the ideal location. Just a short walk over the bridge or quick golf cart ride leads you to historic down town Senoia with all its wonderful offerings. So be ready to move on this one quickly because it will not last long.
Facts & features
Interior
Bedrooms & bathrooms
- Bedrooms: 3
- Bathrooms: 3
- Full bathrooms: 2
- 1/2 bathrooms: 1
- Main level bathrooms: 1
Heating
- Forced air, Gas
Cooling
- Central
Appliances
- Included: Dishwasher, Garbage disposal, Microwave, Range / Oven, Refrigerator
- Laundry: Upper Level, Laundry Closet
Features
- See Remarks, Double Vanity, Walk-In Closet(s), Separate Shower, Garden Tub, Cable TV Connections, Entrance Foyer, Hardwood Floors, Tile Bath, Tile Floors, Carpet, Tray Ceiling(s), Recently Renovated
- Flooring: Tile, Hardwood
- Basement: Crawl Space
- Has fireplace: Yes
- Fireplace features: Family Room, Gas Starter, Factory Built
Interior area
- Structure area source: Public Record
- Total interior livable area: 1,776 sqft
- Finished area below ground: 0
Property
Parking
- Total spaces: 2
- Parking features: Garage - Attached
- Details: Attached, 2 Car, Kitchen Level Entry, Auto Garage Door
Features
- Patio & porch: Deck/Patio, Porch
- Exterior features: Other, Vinyl
Lot
- Size: 0.53 Acres
- Features: Level, Corner Lot, Cul-de-Sac, Private Backyard
Details
- Additional structures: Garage(s)
- Parcel number: 162A166
Construction
Type & style
- Home type: SingleFamily
- Architectural style: Traditional
Materials
- Other
- Foundation: Crawl/Raised
- Roof: Composition
Condition
- Year built: 1999
Utilities & green energy
- Sewer: Sewer Connected
- Water: Public Water
Community & neighborhood
Security
- Security features: Alarm - Smoke/Fire
Location
- Region: Senoia
HOA & financial
HOA
- Has HOA: Yes
- HOA fee: $6 monthly
- Amenities included: Neighborhood Association, Street Lights, Underground Utilities, Walk To Shopping
Other
Other facts
- Flooring: Tile, Hardwood
- Heating: Forced Air, Natural Gas, Central
- Appliances: Dishwasher, Range/Oven, Refrigerator, Disposal, Microwave - Built In
- FireplaceYN: true
- GarageYN: true
- PatioAndPorchFeatures: Deck/Patio, Porch
- HeatingYN: true
- CoolingYN: true
- FireplacesTotal: 1
- ExteriorFeatures: Fenced Yard, Porch, Other, Deck/Patio
- Roof: Composition
- FireplaceFeatures: Family Room, Gas Starter, Factory Built
- LotFeatures: Level, Corner Lot, Cul-de-Sac, Private Backyard
- ArchitecturalStyle: Traditional
- InteriorFeatures: See Remarks, Double Vanity, Walk-In Closet(s), Separate Shower, Garden Tub, Cable TV Connections, Entrance Foyer, Hardwood Floors, Tile Bath, Tile Floors, Carpet, Tray Ceiling(s), Recently Renovated
- Basement: Crawl Space
- MainLevelBathrooms: 1
- ParkingFeatures: Attached, Garage, 2 Car, Kitchen Level, Side/Rear Entrance, Auto Garage Door
- OtherParking: Attached, 2 Car, Kitchen Level Entry, Auto Garage Door
- Cooling: Central Air, Zoned, Ceiling Fan(s)
- OtherStructures: Garage(s)
- StructureType: House
- BelowGradeFinishedArea: 0
- LaundryFeatures: Upper Level, Laundry Closet
- MainLevelBedrooms: 0
- Sewer: Sewer Connected
- AssociationAmenities: Neighborhood Association, Street Lights, Underground Utilities, Walk To Shopping
- BuildingAreaSource: Public Record
- CommunityFeatures: Street Lights
- FarmLandAreaSource: Public Record
- LivingAreaSource: Public Record
- LotDimensionsSource: Public Records
- SecurityFeatures: Alarm - Smoke/Fire
- WaterSource: Public Water
- ConstructionMaterials: Aluminum/Vinyl
- BeastPropertySubType: Single Family Detached
- MlsStatus: Under Contract
- TaxAnnualAmount: 3027
- ListPriceLow: 265000
Price history
| Date | Event | Price |
|---|---|---|
| 1/29/2024 | Sold | $350,000+33.6%$197/sqft |
Source: Public Record | ||
| 2/8/2021 | Sold | $261,900-1.2%$147/sqft |
Source: | ||
| 12/28/2020 | Pending sale | $265,000$149/sqft |
Source: BHGRE Metro Brokers #8896690 | ||
| 12/16/2020 | Listed for sale | $265,000+68.8%$149/sqft |
Source: BHGRE Metro Brokers #8896690 | ||
| 3/27/2003 | Sold | $157,000+16.3%$88/sqft |
Source: Public Record | ||
Public tax history
| Year | Property taxes | Tax assessment |
|---|---|---|
| 2025 | $4,207 +22.6% | $156,663 +26.9% |
| 2024 | $3,432 +3.1% | $123,459 +8.4% |
| 2023 | $3,328 +4.4% | $113,874 +13.1% |
Find assessor info on the county website
Neighborhood: 30276
Nearby schools
GreatSchools rating
- 7/10Eastside Elementary SchoolGrades: PK-5Distance: 3.8 mi
- 4/10East Coweta Middle SchoolGrades: 6-8Distance: 3.2 mi
- 6/10East Coweta High SchoolGrades: 9-12Distance: 7.2 mi
Schools provided by the listing agent
- Elementary: Eastside
- Middle: East Coweta
- High: East Coweta
Source: The MLS. This data may not be complete. We recommend contacting the local school district to confirm school assignments for this home.
Get a cash offer in 3 minutes
Find out how much your home could sell for in as little as 3 minutes with a no-obligation cash offer.
Estimated market value
$386,100
Get a cash offer in 3 minutes
Find out how much your home could sell for in as little as 3 minutes with a no-obligation cash offer.
Estimated market value
$386,100

