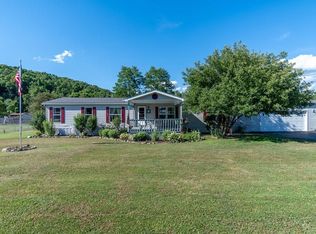Landscaped, fenced in yard and almost half an acre is just the beginning of the lovely amenities featured in this Waverly gem in the Valley! The open floor plan features sliders off huge livingroom w/fireplace to covered patio, totally fenced in yard, shed, trees for shade and perennials abound! Interior features an open concept, wall to wall carpeting, formal dining, breakfast bar, all appliances with tons of cupboard space, walk-in closets, vaulted ceilings, first floor laundry that leads to attached 2 car oversize garage. Master ensuite w/garden tub, linen storage, bonus room or third bedroom has a solid wood staircase to LL family room with walk-in closet and tons of storage. Basement is insulated, 2 sump pumps, property boasts public water/sewer and also working well. Circular driveway with newer macadam and concrete pad to garage. Owners have moved to Florida and are in the process of cleaning out and moving. At the end of a cul-de-sac that winds around the neighborhood.
This property is off market, which means it's not currently listed for sale or rent on Zillow. This may be different from what's available on other websites or public sources.
