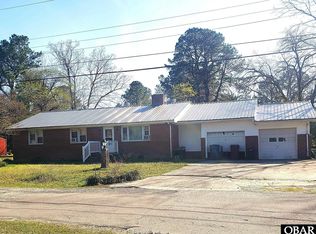Sold for $137,500
$137,500
302 Newby Street, Roper, NC 27970
3beds
1,400sqft
Single Family Residence
Built in 1958
0.45 Acres Lot
$138,200 Zestimate®
$98/sqft
$1,527 Estimated rent
Home value
$138,200
Estimated sales range
Not available
$1,527/mo
Zestimate® history
Loading...
Owner options
Explore your selling options
What's special
In this totally remodeled Three-bedroom 2 Bath 1958 Brick rancher, you are in the middle of it all. Small community in Roper with the Outer Banks at your fingertips. Washington County has a lot to offer as far as hunting and fishing plus is rich in history. The Roanoke River is 7 miles away, the Albemarle Sound just a few minutes both having public access in various locations. Also, the home of the National Black Bear Festival.
The many upgrades make this home live in ready! Restored original hardwood floors, new wood grain style vinyl flooring and new sheetrock walls with fresh paint. All new appliances. New granite countertop in kitchen sporting a sunken sink with new hardware. Handmade center island topped with 100yr old white oak wood. Renovated bathroom plus the addition of a second bath. Tankless water heater. Almost all new pex plumbing and new roof.
Prime Inner Banks location close enough for a Sunday visit to the Outer Banks! From river to ocean with adventures in between.
Zillow last checked: 8 hours ago
Listing updated: August 08, 2025 at 10:31am
Listed by:
Debbie Knieper 252-202-9013,
Coldwell Banker Seaside/EC
Bought with:
Kody Bailey, 354224
REAL Broker LLC
Source: Hive MLS,MLS#: 100485056 Originating MLS: Albemarle Area Association of REALTORS
Originating MLS: Albemarle Area Association of REALTORS
Facts & features
Interior
Bedrooms & bathrooms
- Bedrooms: 3
- Bathrooms: 2
- Full bathrooms: 2
Bedroom 1
- Level: First
- Dimensions: 14.5 x 12.5
Bedroom 2
- Level: First
- Dimensions: 11 x 13
Bedroom 3
- Level: First
- Dimensions: 12 x 10
Bathroom 1
- Level: First
- Dimensions: 7 x 6.5
Dining room
- Level: First
- Dimensions: 10.5 x 15
Kitchen
- Level: First
- Dimensions: 17 x 15
Laundry
- Level: First
- Dimensions: 15 x 6.5
Living room
- Level: First
- Dimensions: 19 x 12
Heating
- Forced Air
Cooling
- Wall/Window Unit(s)
Appliances
- Included: Built-In Microwave, Washer, Refrigerator, Range, Dryer, Double Oven, Dishwasher
- Laundry: Dryer Hookup, Washer Hookup
Features
- Ceiling Fan(s), Gas Log
- Flooring: Vinyl, Wood
- Basement: None
- Attic: Pull Down Stairs
- Has fireplace: Yes
- Fireplace features: Gas Log
Interior area
- Total structure area: 1,400
- Total interior livable area: 1,400 sqft
Property
Parking
- Total spaces: 2
- Parking features: Garage Faces Front, Concrete
Features
- Levels: One
- Stories: 1
- Patio & porch: Deck, Porch
- Pool features: None
- Fencing: Back Yard,Other
- Waterfront features: None
Lot
- Size: 0.45 Acres
- Dimensions: 142 x 149 x 134 x 116
Details
- Additional structures: See Remarks
- Parcel number: 7708.19721485
- Zoning: R
- Special conditions: Standard
Construction
Type & style
- Home type: SingleFamily
- Property subtype: Single Family Residence
Materials
- Brick Veneer, Vinyl Siding
- Foundation: Block, Permanent, Crawl Space
- Roof: Metal
Condition
- New construction: No
- Year built: 1958
Utilities & green energy
- Sewer: Public Sewer
- Water: Public
- Utilities for property: Sewer Available, Water Available
Community & neighborhood
Location
- Region: Roper
- Subdivision: Not In Subdivision
Other
Other facts
- Listing agreement: Exclusive Right To Sell
- Listing terms: Cash,Conventional
Price history
| Date | Event | Price |
|---|---|---|
| 8/7/2025 | Sold | $137,500+5.9%$98/sqft |
Source: | ||
| 7/15/2025 | Pending sale | $129,900$93/sqft |
Source: | ||
| 7/9/2025 | Price change | $129,900-7.2%$93/sqft |
Source: | ||
| 6/28/2025 | Price change | $140,000-5.4%$100/sqft |
Source: | ||
| 6/10/2025 | Price change | $148,000-4.5%$106/sqft |
Source: | ||
Public tax history
| Year | Property taxes | Tax assessment |
|---|---|---|
| 2025 | $722 | $84,900 |
| 2024 | $722 | $84,900 |
| 2023 | $722 -52% | $84,900 |
Find assessor info on the county website
Neighborhood: 27970
Nearby schools
GreatSchools rating
- 8/10Pines ElementaryGrades: PK-5Distance: 0.4 mi
- 4/10Washington County UnionGrades: 6-8Distance: 0.4 mi
- 2/10Washington County HighGrades: 9-12Distance: 7.1 mi
Schools provided by the listing agent
- Elementary: Washington
- Middle: Washington
- High: Washington
Source: Hive MLS. This data may not be complete. We recommend contacting the local school district to confirm school assignments for this home.
Get pre-qualified for a loan
At Zillow Home Loans, we can pre-qualify you in as little as 5 minutes with no impact to your credit score.An equal housing lender. NMLS #10287.
