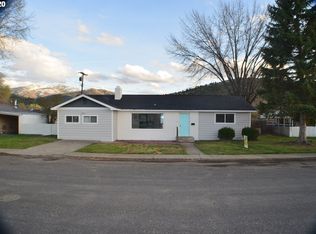Lg 1889 sqft Family Home in Great Neighborhood and Walking Distance to the City Park! Home has 3 bdrm, 2.5 baths, living rm,family rm and bonus room. Nicely landscaped with outbuildings including a 16x20 shop w/lean-to ,covered deck, storage shed and carport. The kitchen and bathroom have been recently remodeled featuring solid oak cabinets and granite counter tops. There is a heat pump,wood stove to keep you cozy and a recent new roof.
This property is off market, which means it's not currently listed for sale or rent on Zillow. This may be different from what's available on other websites or public sources.

