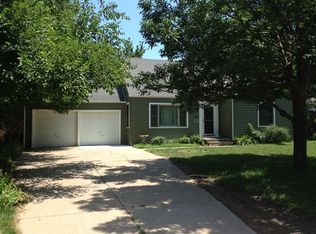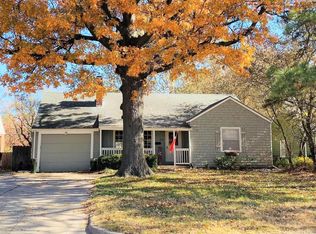Fabulous 4 BR, 2 BA well maintained charmer, tucked in the heart of desirable Crown Heights, is move-in ready! The expensive work is done on this one; enjoy a Class IV roof, low maintenance vinyl siding and shutters, replacement windows, a new sewer line, gorgeous refinished hardwoods, a new roof on the sunroom, new upstairs carpet, and a Guthridge/Nighswonger Corp. professionally remodeled kitchen and main floor bathroom. The well appointed floor plan makes entertaining easy and offers formal dining, a spacious main floor living room, two main floor bedrooms, an additional main floor room ideal for an office or fourth bedroom, a sunroom, a second floor master suite with a sitting area, en suite bath and private deck overlooking the beautiful backyard, and a large basement rec room with endless possibilities. The remodeled kitchen is well suited for any cook with Kraft Maid white cabinetry with self close drawers, granite countertops, white subway tile backsplash, stainless steel appliances, convection microwave, a double pull-out pantry and a built-in wine rack. Extend your living space outdoors on an expansive wood deck in a beautiful fenced backyard with shade and privacy provided by the mature trees. Don't miss the oversized two car garage and abundant storage space. This is truly a must see!
This property is off market, which means it's not currently listed for sale or rent on Zillow. This may be different from what's available on other websites or public sources.


