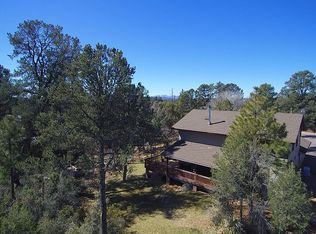Closed
$495,000
302 N Pinon Rd, Star Valley, AZ 85541
3beds
1,560sqft
Manufactured Home
Built in 2019
2.44 Acres Lot
$564,300 Zestimate®
$317/sqft
$2,304 Estimated rent
Home value
$564,300
$530,000 - $604,000
$2,304/mo
Zestimate® history
Loading...
Owner options
Explore your selling options
What's special
The perfect gem located on 2.44 acres. 1560 square feet single level home with 3 bedrooms, 2 bathrooms and a large 2 car garage with a workshop. The home shows like new. Vaulted ceilings and lots of natural light. through out the home. In the Kitchen/Dining area there are plenty of cabinets and counter space, a kitchen island and a gas stove. The laundry/mud room has access to the jacuzzi. Good size bedrooms with plenty of closet space. Home has a 2500 gallon water storage tank and on its own well. Home is partially fenced.
Zillow last checked: 8 hours ago
Listing updated: August 27, 2024 at 07:55pm
Listed by:
Kimberly Ann Ross 928-978-1003,
REALTY EXECUTIVES ARIZONA TERRITORY - PAYSON 3
Source: CAAR,MLS#: 87873
Facts & features
Interior
Bedrooms & bathrooms
- Bedrooms: 3
- Bathrooms: 2
- Full bathrooms: 1
- 3/4 bathrooms: 1
Heating
- Electric, Forced Air
Cooling
- Central Air, Ceiling Fan(s)
Appliances
- Included: Washer
- Laundry: Laundry Room
Features
- Living-Dining Combo, Kitchen-Dining Combo, Vaulted Ceiling(s), Pantry, Master Main Floor, Kitchen Island
- Flooring: Laminate, Wood, Vinyl
- Windows: Double Pane Windows
- Has basement: No
Interior area
- Total structure area: 1,560
- Total interior livable area: 1,560 sqft
Property
Parking
- Total spaces: 2
- Parking features: Detached, Garage Door Opener
- Garage spaces: 2
Features
- Levels: One
- Stories: 1
- Patio & porch: Patio
- Exterior features: Storage
- Spa features: Spa/Hot Tub
- Fencing: Chain Link
- Has view: Yes
- View description: Rural
Lot
- Size: 2.44 Acres
- Dimensions: 280.03 x 379.85 x 280.20 x 379.85
- Features: Many Trees, Tall Pines on Lot
Details
- Additional structures: Workshop, Storage/Utility Shed
- Parcel number: 30246011B
- Zoning: Residential
- Horses can be raised: Yes
Construction
Type & style
- Home type: MobileManufactured
- Architectural style: Single Level
- Property subtype: Manufactured Home
Materials
- Wood Frame, Wood Siding
- Roof: Asphalt
Condition
- Year built: 2019
Details
- Builder name: Cavco
Community & neighborhood
Security
- Security features: Smoke Detector(s)
Location
- Region: Star Valley
- Subdivision: Diamond Point Shadows
Other
Other facts
- Body type: Double Wide
- Listing terms: Cash,Conventional,VA Loan
- Road surface type: Asphalt, Gravel
Price history
| Date | Event | Price |
|---|---|---|
| 2/28/2023 | Sold | $495,000$317/sqft |
Source: | ||
| 1/16/2023 | Pending sale | $495,000$317/sqft |
Source: | ||
| 1/10/2023 | Listed for sale | $495,000+23.8%$317/sqft |
Source: | ||
| 1/10/2022 | Sold | $400,000+100%$256/sqft |
Source: Public Record Report a problem | ||
| 10/8/2019 | Sold | $200,000$128/sqft |
Source: Public Record Report a problem | ||
Public tax history
| Year | Property taxes | Tax assessment |
|---|---|---|
| 2025 | $3,123 +19.5% | $62,041 +91.2% |
| 2024 | $2,613 +112.4% | $32,447 |
| 2023 | $1,230 +2.7% | -- |
Find assessor info on the county website
Neighborhood: 85541
Nearby schools
GreatSchools rating
- NAPayson Elementary SchoolGrades: K-2Distance: 5.5 mi
- 5/10Rim Country Middle SchoolGrades: 6-8Distance: 6.6 mi
- 2/10Payson High SchoolGrades: 9-12Distance: 6.7 mi
