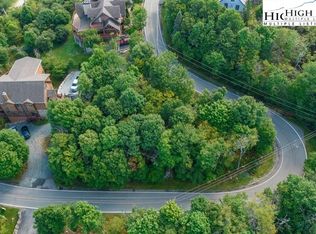Sold for $1,050,000
$1,050,000
302 N Pinnacle Ridge Road, Beech Mountain, NC 28604
4beds
4,755sqft
Single Family Residence
Built in 1999
0.44 Acres Lot
$1,231,900 Zestimate®
$221/sqft
$5,664 Estimated rent
Home value
$1,231,900
$1.10M - $1.39M
$5,664/mo
Zestimate® history
Loading...
Owner options
Explore your selling options
What's special
Stunning sunsets and long range mountain views from this stately 3 story home with amazing views above the clouds at 5026 foot elevation with western orientation. Most of the furniture will convey. 1st floor living with master bedroom, family room, sunroom, kitchen, dining and laundry and deck with hot tub; access from covered deck just a few steps from main house to huge room used as office/bedroom with wet bar and full bathroom. This is the 4th bedroom. (674 sq feet included in 1st floor living) Captivating wood burning fireplace in family room with soaring ceiling and wet bar.; master bedroom has tray ceiling, 2 walk in closets, vanity with double sinks, large shower and direct access to deck with hot tub. 2 large en suite bedrooms on 2nd floor. All bedrooms are spacious. large kitchen with new appliances; beautiful wood cabinets with large granite island and breakfast room; Lower level is great for games and exercise equipment; Large 2 car garage with stairs to suite above. Most of the windows on rear side have been replaced; Roof replaced in past 10 years. New hardi plank installed on rear in 2021; With Beech Mountain Club membership(2024 initiation fee $9,000) amenities include 18 hole golf course; fine & casual dining; ski lodge with lockers, parking/ dining; 10 har-tru tennis courts,8 pickleball; fitness club, yoga, heated pool, game room; annual dues based on amenities desired; Club membership fees upon request
Zillow last checked: 8 hours ago
Listing updated: September 04, 2024 at 11:34am
Listed by:
Lyn Sappington 828-737-3100,
Blue Ridge Realty & Inv. - Banner Elk
Bought with:
NONMLS MEMBER, 800273
NONMLS
Source: High Country AOR,MLS#: 246923 Originating MLS: High Country Association of Realtors Inc.
Originating MLS: High Country Association of Realtors Inc.
Facts & features
Interior
Bedrooms & bathrooms
- Bedrooms: 4
- Bathrooms: 5
- Full bathrooms: 4
- 1/2 bathrooms: 1
Heating
- Baseboard, Electric, Forced Air, Propane
Cooling
- None
Appliances
- Included: Dryer, Dishwasher, Electric Water Heater, Gas Cooktop, Disposal, Gas Range, Gas Water Heater, Microwave, Refrigerator, Tankless Water Heater, Washer
- Laundry: Main Level
Features
- Wet Bar, Tray Ceiling(s), Pull Down Attic Stairs, Window Treatments
- Windows: Double Pane Windows, Single Hung, Window Treatments
- Basement: Crawl Space,Exterior Entry,Finished,Walk-Out Access
- Attic: Pull Down Stairs
- Has fireplace: Yes
- Fireplace features: Gas, Vented, Wood Burning
Interior area
- Total structure area: 4,755
- Total interior livable area: 4,755 sqft
- Finished area above ground: 3,709
- Finished area below ground: 1,046
Property
Parking
- Total spaces: 2
- Parking features: Asphalt, Driveway, Detached, Garage, Two Car Garage, Oversized
- Garage spaces: 2
- Has uncovered spaces: Yes
Features
- Levels: Two
- Stories: 2
- Patio & porch: Covered, Open
- Has view: Yes
- View description: Long Range
Lot
- Size: 0.44 Acres
Details
- Additional structures: Living Quarters
- Parcel number: 1940832415000
- Zoning description: Residential
Construction
Type & style
- Home type: SingleFamily
- Architectural style: Traditional
- Property subtype: Single Family Residence
Materials
- Fiber Cement, Wood Frame
- Foundation: Basement
- Roof: Asphalt,Shingle
Condition
- Year built: 1999
Utilities & green energy
- Sewer: Public Sewer
- Water: Public
Community & neighborhood
Community
- Community features: Skiing, Trails/Paths
Location
- Region: Beech Mountain
- Subdivision: Beech Mountain
HOA & financial
HOA
- Has HOA: No
Other
Other facts
- Listing terms: Cash,Conventional,New Loan
- Road surface type: Paved
Price history
| Date | Event | Price |
|---|---|---|
| 8/30/2024 | Sold | $1,050,000-6.7%$221/sqft |
Source: | ||
| 4/5/2024 | Contingent | $1,125,000$237/sqft |
Source: | ||
| 2/29/2024 | Price change | $1,125,000-10%$237/sqft |
Source: | ||
| 11/18/2023 | Listed for sale | $1,250,000$263/sqft |
Source: | ||
| 8/1/2023 | Listing removed | -- |
Source: | ||
Public tax history
| Year | Property taxes | Tax assessment |
|---|---|---|
| 2024 | $3,579 | $1,093,200 |
| 2023 | $3,579 +0.6% | $1,093,200 |
| 2022 | $3,556 +79.8% | $1,093,200 +132.1% |
Find assessor info on the county website
Neighborhood: 28604
Nearby schools
GreatSchools rating
- 7/10Valle Crucis ElementaryGrades: PK-8Distance: 6.1 mi
- 8/10Watauga HighGrades: 9-12Distance: 13.2 mi
Schools provided by the listing agent
- Elementary: Valle Crucis
- High: Watauga
Source: High Country AOR. This data may not be complete. We recommend contacting the local school district to confirm school assignments for this home.
Get pre-qualified for a loan
At Zillow Home Loans, we can pre-qualify you in as little as 5 minutes with no impact to your credit score.An equal housing lender. NMLS #10287.
