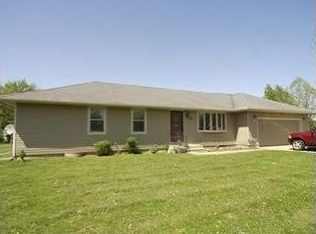Sold
Price Unknown
302 N Ohio St, Archie, MO 64725
2beds
1,256sqft
Single Family Residence
Built in 1971
1.6 Acres Lot
$243,000 Zestimate®
$--/sqft
$1,351 Estimated rent
Home value
$243,000
$221,000 - $267,000
$1,351/mo
Zestimate® history
Loading...
Owner options
Explore your selling options
What's special
Welcome home to this stunning, move in ready Ranch tucked far back from the road on 1.6 private acres, offering peace, space, and modern updates throughout! The large kitchen is a dream, featuring stainless steel appliances, a deep stainless sink, granite countertops, tile backsplash, walk-in pantry, desk area and tons of cabinet space! Industrial shelving, and space for a cozy breakfast table make this the perfect spot for morning coffee. Refrigerator to stay. Enjoy a spacious living/dining room combination anchored by a gorgeous marble fireplace. This home offers beautifully updated large bedrooms and a fully updated bathroom. A generous laundry room also provides excellent storage or additional pantry space. Washer and dryer to stay as well, making this home truly turnkey. The additional rec room is perfect for a home office, workout space, or playroom, the options are endless. Outside features a deck overlooking a large private fenced backyard, ideal for relaxing or entertaining. The property includes an attached garage plus an additional shed, perfect for storage or a small workshop. Private. Updated. Main level living. Move-in ready. This one checks all the boxes! Property qualifies for 100% financing -with the seller including all appliances, you could move into a new home with little to no money out of pocket! This one is a must see!
Zillow last checked: 8 hours ago
Listing updated: February 05, 2026 at 07:52am
Listing Provided by:
Ashley Dwyer 816-719-9567,
ReeceNichols - Lees Summit
Bought with:
Tonya Clem, 2016024974
Platinum Realty LLC
Source: Heartland MLS as distributed by MLS GRID,MLS#: 2592691
Facts & features
Interior
Bedrooms & bathrooms
- Bedrooms: 2
- Bathrooms: 1
- Full bathrooms: 1
Bedroom 1
- Features: Ceiling Fan(s), Ceramic Tiles
- Level: First
- Dimensions: 15 x 12
Bedroom 2
- Features: Ceiling Fan(s), Ceramic Tiles
- Level: First
- Dimensions: 11 x 8
Bathroom 1
- Features: Ceramic Tiles
- Level: First
- Dimensions: 11 x 9
Gym
- Features: Ceiling Fan(s), Ceramic Tiles
- Level: First
- Dimensions: 21 x 11
Kitchen
- Features: Built-in Features, Ceramic Tiles, Pantry, Solid Surface Counter
- Level: First
- Dimensions: 16 x 10
Laundry
- Features: Ceramic Tiles, Pantry
- Level: First
- Dimensions: 7 x 5
Living room
- Features: Ceiling Fan(s), Ceramic Tiles, Fireplace
- Level: First
- Dimensions: 25 x 15
Heating
- Forced Air
Cooling
- Attic Fan, Electric
Appliances
- Included: Dishwasher, Disposal, Exhaust Fan, Microwave, Refrigerator, Stainless Steel Appliance(s)
- Laundry: Laundry Room, Main Level
Features
- Ceiling Fan(s), Painted Cabinets, Pantry, Smart Thermostat
- Flooring: Ceramic Tile
- Doors: Storm Door(s)
- Basement: Slab
- Number of fireplaces: 1
- Fireplace features: Living Room
Interior area
- Total structure area: 1,256
- Total interior livable area: 1,256 sqft
- Finished area above ground: 1,256
- Finished area below ground: 0
Property
Parking
- Total spaces: 1
- Parking features: Attached
- Attached garage spaces: 1
Features
- Patio & porch: Deck
- Fencing: Wood
Lot
- Size: 1.60 Acres
- Features: Acreage, City Lot, Level
Details
- Additional structures: Shed(s)
- Parcel number: 0080800
Construction
Type & style
- Home type: SingleFamily
- Architectural style: Traditional
- Property subtype: Single Family Residence
Materials
- Brick
- Roof: Composition
Condition
- Year built: 1971
Utilities & green energy
- Sewer: Public Sewer
- Water: Public
Community & neighborhood
Location
- Region: Archie
- Subdivision: Other
HOA & financial
HOA
- Has HOA: No
Other
Other facts
- Listing terms: Cash,Conventional,FHA,USDA Loan,VA Loan
- Ownership: Private
- Road surface type: Paved
Price history
| Date | Event | Price |
|---|---|---|
| 2/4/2026 | Sold | -- |
Source: | ||
| 1/11/2026 | Pending sale | $240,000$191/sqft |
Source: | ||
| 1/6/2026 | Listed for sale | $240,000$191/sqft |
Source: | ||
| 12/24/2025 | Pending sale | $240,000$191/sqft |
Source: | ||
| 12/19/2025 | Listed for sale | $240,000+14.3%$191/sqft |
Source: | ||
Public tax history
| Year | Property taxes | Tax assessment |
|---|---|---|
| 2025 | $1,806 +12.1% | $26,290 +14.1% |
| 2024 | $1,611 +0.3% | $23,040 |
| 2023 | $1,606 +6.7% | $23,040 +10.6% |
Find assessor info on the county website
Neighborhood: 64725
Nearby schools
GreatSchools rating
- 3/10Cass Co. Elementary SchoolGrades: PK-5Distance: 0.2 mi
- 5/10Archie High SchoolGrades: 6-12Distance: 0.2 mi
Schools provided by the listing agent
- Elementary: Archie
- Middle: Archie
- High: Archie
Source: Heartland MLS as distributed by MLS GRID. This data may not be complete. We recommend contacting the local school district to confirm school assignments for this home.
