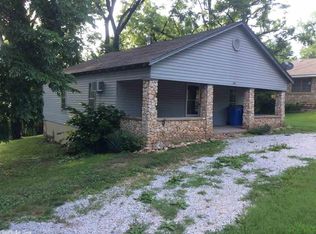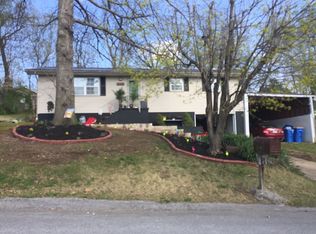Sold for $125,000
$125,000
302 N Maple St, Harrison, AR 72601
3beds
--baths
1,552sqft
Single Family Residence
Built in ----
0.31 Acres Lot
$175,600 Zestimate®
$81/sqft
$1,201 Estimated rent
Home value
$175,600
$158,000 - $193,000
$1,201/mo
Zestimate® history
Loading...
Owner options
Explore your selling options
What's special
This home has been great twice and has just the right existing upgrades to be great again! Within walking distance to the Historic Harrison Square, Creekside Community Center, local parks, hospital, grocery store, and numerous other amenities. It is an excellent short term or long term investment opportunity! The flooring is prefinished hardwood laminate. There are vinyl windows, spacious primary suite with large walk-in closet. Basement area has plenty of options for usage of space: bedroom, family room, workout, or work-from-home space. This has been priced to sell quickly and is offered ''as is.'' Deck is in need of repair and unsafe to walk on.
Zillow last checked: 8 hours ago
Listing updated: September 09, 2024 at 01:25pm
Listed by:
Melissa Collins 870-391-9500,
Weichert, REALTORS-Market Edge
Bought with:
Aundrea Rogers, SA00096220
Weichert, REALTORS-Market Edge
Source: ArkansasOne MLS,MLS#: H148212 Originating MLS: Harrison District Board Of REALTORS
Originating MLS: Harrison District Board Of REALTORS
Facts & features
Interior
Bedrooms & bathrooms
- Bedrooms: 3
- Full bathrooms: 2
Heating
- Central, Gas
Cooling
- Attic Fan, Central Air
Appliances
- Included: Dishwasher, Disposal, Gas Range, Microwave, Refrigerator, Trash Compactor
Features
- Ceiling Fan(s), Eat-in Kitchen, Walk-In Closet(s), Window Treatments
- Flooring: Wood
- Windows: Blinds
- Basement: Full,Finished,Walk-Out Access
- Has fireplace: Yes
- Fireplace features: Gas Log
Interior area
- Total structure area: 1,552
- Total interior livable area: 1,552 sqft
Property
Features
- Patio & porch: Covered, Deck, Patio
- Exterior features: Concrete Driveway
Lot
- Size: 0.31 Acres
- Features: Wooded
Details
- Parcel number: 82501638000
- Zoning: R1
Construction
Type & style
- Home type: SingleFamily
- Architectural style: Cabin
- Property subtype: Single Family Residence
Materials
- Masonite
- Foundation: Block
- Roof: Asphalt,Shingle
Utilities & green energy
- Water: Public
- Utilities for property: Sewer Available, Water Available
Community & neighborhood
Security
- Security features: Security System
Location
- Region: Harrison
- Subdivision: Jones Add
Price history
| Date | Event | Price |
|---|---|---|
| 10/14/2024 | Listing removed | $1,600$1/sqft |
Source: Zillow Rentals Report a problem | ||
| 3/28/2024 | Listing removed | -- |
Source: Zillow Rentals Report a problem | ||
| 3/23/2024 | Listed for rent | $1,600$1/sqft |
Source: Zillow Rentals Report a problem | ||
| 12/28/2023 | Sold | $125,000-16.7%$81/sqft |
Source: | ||
| 12/22/2023 | Pending sale | $150,000$97/sqft |
Source: | ||
Public tax history
| Year | Property taxes | Tax assessment |
|---|---|---|
| 2024 | $1,383 | $27,110 |
| 2023 | $1,383 +1.9% | $27,110 +1.9% |
| 2022 | $1,357 +9.1% | $26,600 +9.1% |
Find assessor info on the county website
Neighborhood: 72601
Nearby schools
GreatSchools rating
- 8/10Skyline Heights Elementary SchoolGrades: 1-4Distance: 0.6 mi
- 8/10Harrison Middle SchoolGrades: 5-8Distance: 1.3 mi
- 7/10Harrison High SchoolGrades: 9-12Distance: 1.2 mi
Schools provided by the listing agent
- District: Harrison
Source: ArkansasOne MLS. This data may not be complete. We recommend contacting the local school district to confirm school assignments for this home.

Get pre-qualified for a loan
At Zillow Home Loans, we can pre-qualify you in as little as 5 minutes with no impact to your credit score.An equal housing lender. NMLS #10287.

