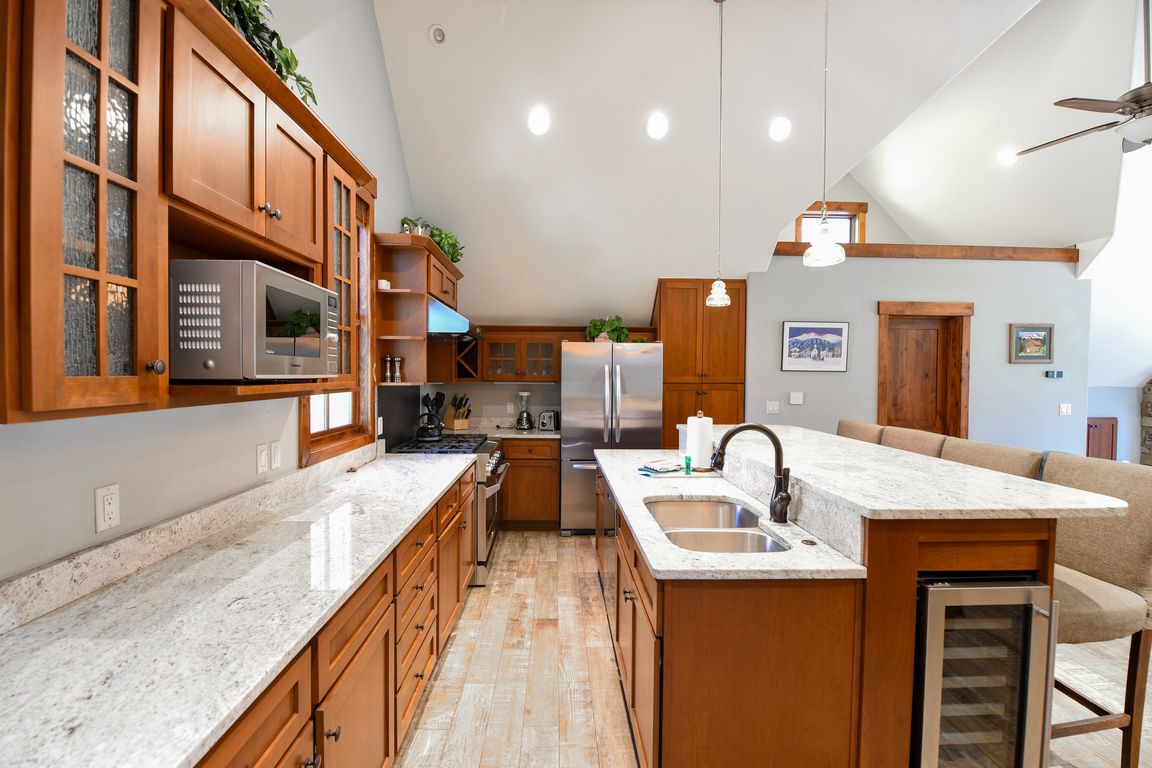
For sale
$1,995,000
3beds
1,952sqft
302 N Main St, Breckenridge, CO 80424
3beds
1,952sqft
Single family residence
Built in 2014
2,243 sqft
1 Attached garage space
$1,022 price/sqft
$2,268 annually HOA fee
What's special
Mountain viewsSpacious primary suitePrivate outdoor patioAttached garageWalk-in closetOpen-concept gourmet kitchenLuxurious stone shower
This turn-key, 3-bedroom, 2.5-bathroom mountain home offers the ultimate Breckenridge lifestyle—located right on Main Street and just one block from the Ski Resort Gondola, you’ll enjoy unmatched access to skiing, shopping, dining, and everything this vibrant town has to offer. One of the few homes in this prime location with an ...
- 126 days |
- 786 |
- 22 |
Source: Altitude Realtors,MLS#: S1059637 Originating MLS: Summit Association of Realtors
Originating MLS: Summit Association of Realtors
Travel times
Kitchen
Living Room
Primary Bedroom
Zillow last checked: 7 hours ago
Listing updated: June 17, 2025 at 08:31am
Listed by:
Megan Weisiger 970-453-0458,
Woodwinds Realty, Inc.
Source: Altitude Realtors,MLS#: S1059637 Originating MLS: Summit Association of Realtors
Originating MLS: Summit Association of Realtors
Facts & features
Interior
Bedrooms & bathrooms
- Bedrooms: 3
- Bathrooms: 3
- Full bathrooms: 2
- 1/2 bathrooms: 1
Primary bedroom
- Level: Main
Bedroom
- Level: Basement
Bedroom
- Level: Basement
Family room
- Level: Basement
Other
- Level: Basement
Half bath
- Level: Upper
Kitchen
- Level: Upper
Living room
- Level: Upper
Other
- Level: Main
Utility room
- Level: Basement
Heating
- Central, Hot Water, Radiant
Appliances
- Included: Bar Fridge, Dryer, Dishwasher, Freezer, Gas Cooktop, Disposal, Gas Range, Microwave, Refrigerator, Range Hood, Self Cleaning Oven, Tankless Water Heater, Washer
- Laundry: Laundry Closet, In Unit
Features
- Ceiling Fan(s), Fireplace, Granite Counters, High Ceilings, Jack and Jill Bath, Kitchen Island, Cable TV, Vaulted Ceiling(s), Walk-In Closet(s), Utility Room
- Flooring: Carpet, Tile
- Basement: Finished,Heated
- Number of fireplaces: 2
- Fireplace features: Gas
- Furnished: Yes
Interior area
- Total interior livable area: 1,952 sqft
Property
Parking
- Total spaces: 1
- Parking features: Attached, Garage
- Attached garage spaces: 1
Features
- Levels: Two,Multi/Split
- Patio & porch: Patio
- Has view: Yes
- View description: Mountain(s), Ski Area
Lot
- Size: 2,243.34 Square Feet
- Features: City Lot, Sprinklers In Front, Near Ski Area, Near Public Transit
Details
- Parcel number: 6516370
- Zoning description: Single Family
Construction
Type & style
- Home type: SingleFamily
- Property subtype: Single Family Residence
Materials
- Wood Frame
- Foundation: Poured
- Roof: Asphalt
Condition
- Resale
- Year built: 2014
Utilities & green energy
- Sewer: Connected
- Water: Public
- Utilities for property: Electricity Available, Natural Gas Available, Sewer Available, Trash Collection, Water Available, Cable Available, Sewer Connected
Community & HOA
Community
- Features: Trails/Paths, Public Transportation
- Subdivision: Judge Silverthorn Sub
HOA
- Has HOA: Yes
- HOA fee: $2,268 annually
Location
- Region: Breckenridge
Financial & listing details
- Price per square foot: $1,022/sqft
- Tax assessed value: $2,431,400
- Annual tax amount: $9,115
- Date on market: 6/10/2025
- Listing agreement: Exclusive Agency
- Exclusions: Yes
- Ownership type: Sole Proprietor
- Road surface type: Paved