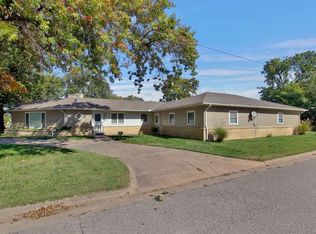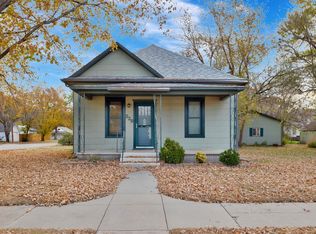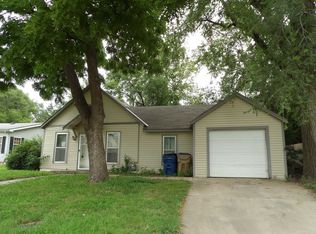Sold
Price Unknown
302 N Daily Rd, Mount Hope, KS 67108
3beds
1,823sqft
Single Family Onsite Built
Built in 1953
0.48 Acres Lot
$229,500 Zestimate®
$--/sqft
$1,555 Estimated rent
Home value
$229,500
$209,000 - $252,000
$1,555/mo
Zestimate® history
Loading...
Owner options
Explore your selling options
What's special
Custom designed home on corner lot in Mt Hope! It sits on one half acre with large mature trees and evergreen privacy hedge. Low maintenance vinyl with stone exterior and unique "wraparound" design maximizes the large lot and the corner location. The inside accents of stone and wood create a warm and cozy feeling. A large kitchen is a focal point with downdraft island range and a lots of cabinet storage, breakfast nook. Two living areas including a sunken room with a new exterior wall, highlighting the backyard views. The master bedroom is alone on one end and updated painting throughout with some new flooring and other upgrades. Upgraded sprinkler system, radon mitigation system, cameras with remote monitoring are just a few improvements. Meticulously cared for and continuously improved by the owners. The alley access is very convenient and the crescent driveway in front is not only handy, but pleasing to the eye. An easy drive to Wichita or Hutchinson on great roads. It's worth your time to see this gem in a nice community. (All info deemed reliable but not guaranteed. Verify schools)
Zillow last checked: 8 hours ago
Listing updated: March 17, 2025 at 08:06pm
Listed by:
Rusty Riggin 316-773-3535,
Riggin and Company
Source: SCKMLS,MLS#: 650616
Facts & features
Interior
Bedrooms & bathrooms
- Bedrooms: 3
- Bathrooms: 2
- Full bathrooms: 2
Primary bedroom
- Description: Carpet
- Level: Main
- Area: 400
- Dimensions: 20x20
Bedroom
- Description: Carpet
- Level: Main
- Area: 156
- Dimensions: 12x13
Bedroom
- Description: Laminate - Other
- Level: Main
- Area: 528
- Dimensions: 22x24
Dining room
- Description: Carpet
- Level: Main
- Area: 110
- Dimensions: 10x11
Family room
- Description: Laminate - Other
- Level: Main
- Area: 312
- Dimensions: 13x24
Kitchen
- Description: Laminate - Other
- Level: Main
- Area: 360
- Dimensions: 15x24
Living room
- Description: Carpet
- Level: Main
- Area: 375
- Dimensions: 15x25
Mud room
- Description: Laminate - Other
- Level: Main
- Area: 80
- Dimensions: 8x10
Heating
- Forced Air, Natural Gas
Cooling
- Central Air, Electric
Appliances
- Included: Dishwasher, Disposal, Refrigerator, Range, Washer, Dryer, Humidifier, Water Softener Owned, Water Purifier
- Laundry: Main Level, 220 equipment
Features
- Ceiling Fan(s), Cedar Closet(s), Vaulted Ceiling(s)
- Flooring: Laminate
- Doors: Storm Door(s)
- Windows: Window Coverings-All
- Basement: None
- Number of fireplaces: 2
- Fireplace features: Two, Living Room, Family Room, Electric
Interior area
- Total interior livable area: 1,823 sqft
- Finished area above ground: 1,823
- Finished area below ground: 0
Property
Parking
- Total spaces: 3
- Parking features: Attached, Garage Door Opener, Oversized, Side Load, Zero Entry
- Garage spaces: 3
Features
- Levels: One
- Stories: 1
- Patio & porch: Patio, Covered
- Exterior features: Guttering - ALL, Irrigation Pump, Irrigation Well, Sprinkler System
- Fencing: Wood
Lot
- Size: 0.48 Acres
- Features: Corner Lot
Details
- Additional structures: Storage
- Parcel number: 0870551603306005
Construction
Type & style
- Home type: SingleFamily
- Architectural style: Ranch
- Property subtype: Single Family Onsite Built
Materials
- Frame w/Less than 50% Mas, Vinyl/Aluminum
- Foundation: Crawl Space
- Roof: Composition
Condition
- Year built: 1953
Utilities & green energy
- Utilities for property: Sewer Available, Public
Community & neighborhood
Security
- Security features: Security System
Community
- Community features: Sidewalks
Location
- Region: Mount Hope
- Subdivision: NONE LISTED ON TAX RECORD
HOA & financial
HOA
- Has HOA: No
Other
Other facts
- Ownership: Individual
- Road surface type: Paved
Price history
Price history is unavailable.
Public tax history
Tax history is unavailable.
Neighborhood: 67108
Nearby schools
GreatSchools rating
- 5/10Haven Elementary SchoolGrades: PK-6Distance: 6.8 mi
- 3/10Haven Middle SchoolGrades: 7-8Distance: 6.7 mi
- 7/10Haven High SchoolGrades: 9-12Distance: 6.7 mi
Schools provided by the listing agent
- Elementary: Andale
- Middle: Andale
- High: Andale
Source: SCKMLS. This data may not be complete. We recommend contacting the local school district to confirm school assignments for this home.


